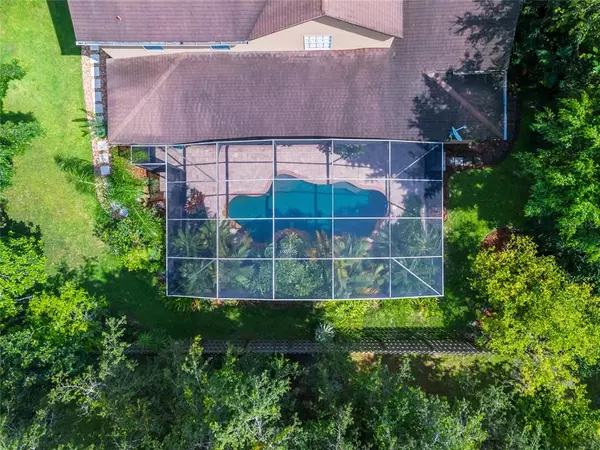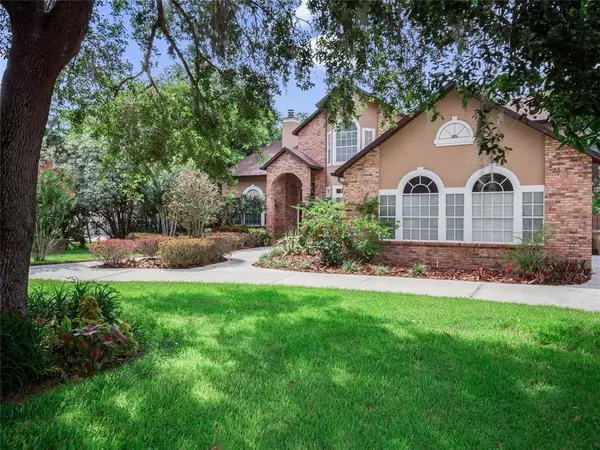$530,000
$515,000
2.9%For more information regarding the value of a property, please contact us for a free consultation.
4 Beds
4 Baths
3,428 SqFt
SOLD DATE : 08/30/2021
Key Details
Sold Price $530,000
Property Type Single Family Home
Sub Type Single Family Residence
Listing Status Sold
Purchase Type For Sale
Square Footage 3,428 sqft
Price per Sqft $154
Subdivision Regal Cove
MLS Listing ID O5961528
Sold Date 08/30/21
Bedrooms 4
Full Baths 3
Half Baths 1
Construction Status Appraisal,Financing,Inspections
HOA Fees $100/qua
HOA Y/N Yes
Year Built 1994
Annual Tax Amount $3,144
Lot Size 0.490 Acres
Acres 0.49
Lot Dimensions 116.51x185
Property Description
Welcome home to this little SLICE OF HEAVEN! A BEAUTIFULLY MAINTAINED POOL HOME ON HALF AN ACRE IN A PEACEFUL TROPICAL SETTING. This is the perfect home to get away from it all! One of just 21 CUSTOM-BUILT homes located off the beaten path in the quiet gated community of Regal Cove; 10 minutes from Historic Downtown Kissimmee, Highway 192 & the Florida Turnpike, and a short 35-minute drive to Disney World! Just outside the exclusive community are a local fish camp and a boat ramp to Lake Tohopekaliga “WEST LAKE TOHO”, one of Central Florida’s best-boating lakes and world-famous for bass fishing with annual professional tournaments. This CUSTOM-built home features more than 3,400 SQ. FT. of generous space offering 4 BEDROOMS, 3.5 BATHROOMS, 3 CAR GARAGE, AN OPEN CONCEPT FLOOR PLAN with soaring ceilings, A GOURMET KITCHEN with white cabinets, granite counters, center island and large pantry, floor to ceiling brick FIREPLACE, Oversized master suite, and plenty of space to park your vehicles, boat or RV. The first floor includes the formal dining, family room, kitchen, and first-floor owner’s retreat as well as the laundry room with ample cabinetry. The family room has large sliding doors that open up to your screened-in tropical oasis. The lagoon-style pool/spa features a waterfall and is serene, and private with mature, lush, and well-maintained landscaping. Just outside of the screened-in pool enclosure you’ll have your own ”fruit farm” with cherry, mango, lemon, grapefruit, and banana trees! You’ll be able to enjoy fabulous backyard cookouts on the custom outdoor grill, complete with a sink and refrigerator. As you head back into the home, Upstairs you will find a spacious bonus room perfect for a pool table or secondary family space, 3 more bedrooms, and 2 full baths, one which is en-suite. This hidden gem has also been owned by the original owners and they have all the original documents, paperwork, and maintenance records. Conveniently located to up-and-coming NeoCity and Lake Nona Medical City and an easy commute to the Orlando International Airport. You really can have it all!
Location
State FL
County Osceola
Community Regal Cove
Zoning ORS1
Rooms
Other Rooms Formal Dining Room Separate, Great Room, Loft
Interior
Interior Features Built-in Features, Cathedral Ceiling(s), Ceiling Fans(s), Central Vaccum, Crown Molding, Eat-in Kitchen, High Ceilings, Kitchen/Family Room Combo, Master Bedroom Main Floor, Open Floorplan, Solid Surface Counters, Solid Wood Cabinets, Thermostat, Walk-In Closet(s)
Heating Central, Electric
Cooling Central Air
Flooring Carpet, Ceramic Tile, Wood
Fireplaces Type Family Room
Fireplace true
Appliance Built-In Oven, Convection Oven, Cooktop, Dishwasher, Disposal, Dryer, Electric Water Heater, Refrigerator, Trash Compactor, Washer, Water Filtration System
Laundry Inside, Laundry Room
Exterior
Exterior Feature Fence, Lighting, Outdoor Grill, Outdoor Kitchen, Outdoor Shower, Sliding Doors
Parking Features Circular Driveway, Driveway, Garage Door Opener, Garage Faces Side, Oversized
Garage Spaces 3.0
Fence Wood
Pool In Ground, Lighting, Screen Enclosure
Community Features Deed Restrictions, Gated
Utilities Available Cable Connected, Electricity Connected, Phone Available
Amenities Available Gated
Roof Type Shingle
Porch Covered, Enclosed, Rear Porch, Screened
Attached Garage true
Garage true
Private Pool Yes
Building
Lot Description Corner Lot, City Limits, Sidewalk, Paved
Entry Level Two
Foundation Slab
Lot Size Range 1/4 to less than 1/2
Sewer Septic Tank
Water Well
Architectural Style Florida
Structure Type Block,Concrete,Stucco,Wood Frame
New Construction false
Construction Status Appraisal,Financing,Inspections
Schools
Elementary Schools Partin Settlement Elem
Middle Schools Neptune Middle (6-8)
High Schools Osceola County School For Arts
Others
Pets Allowed Yes
Senior Community No
Ownership Fee Simple
Monthly Total Fees $100
Acceptable Financing Cash, Conventional, VA Loan
Membership Fee Required Required
Listing Terms Cash, Conventional, VA Loan
Special Listing Condition None
Read Less Info
Want to know what your home might be worth? Contact us for a FREE valuation!

Our team is ready to help you sell your home for the highest possible price ASAP

© 2024 My Florida Regional MLS DBA Stellar MLS. All Rights Reserved.
Bought with FCG REALTY

10011 Pines Boulevard Suite #103, Pembroke Pines, FL, 33024, USA






