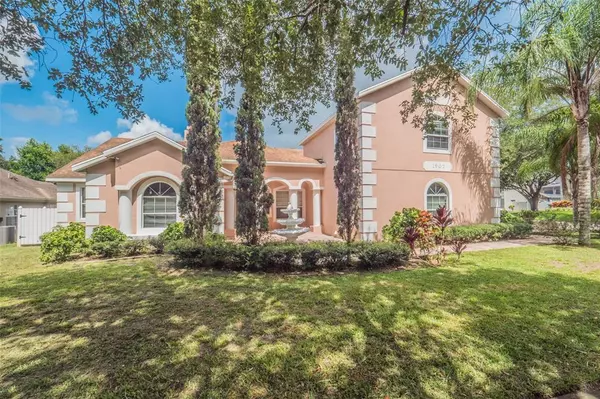$495,000
$500,000
1.0%For more information regarding the value of a property, please contact us for a free consultation.
5 Beds
3 Baths
3,337 SqFt
SOLD DATE : 08/23/2021
Key Details
Sold Price $495,000
Property Type Single Family Home
Sub Type Single Family Residence
Listing Status Sold
Purchase Type For Sale
Square Footage 3,337 sqft
Price per Sqft $148
Subdivision Saddlebrook Rep
MLS Listing ID O5954560
Sold Date 08/23/21
Bedrooms 5
Full Baths 3
Construction Status Pending 3rd Party Appro
HOA Fees $25
HOA Y/N Yes
Year Built 2008
Annual Tax Amount $4,206
Lot Size 0.260 Acres
Acres 0.26
Property Description
*****Move-in ready home, located in the attractive community Saddlebrook, Gotha, near Windermere. 5 bedrooms, 3 bathrooms, and a large bedroom room upstairs that can be converted to an office or a game room. Property has a split floor plan with the master suite on one side and the other 3 rooms on another side. The owner's suite offers garden tub, dual sink , and a separate shower, as well as a a walk-in closet. this home has been upgraded with laminate flooring in the bedrooms and ceramic tile throughout the rest of the house. Additional features include vaulted ceilings- fire place- ceiling fans. As you enter to the kitchen, you will find the upgraded wood cabinets, granite counter tops, and the stainless steel appliances. heading out, a French door will lead you to the new open porch that is facing the pool where friends and family can enjoy together.*** The house is surrounding with block and vinyl fencing for privacy. Home is just minutes away from Health central Hospital- West oak mall Ocoee, winter Garden. Easy access to 408, Sr 429, FL turnpike, and less than 30 minutes to most attractions in the Orlando area. You don't want to miss the opportunity to own this home, so call today to schedule your showing.
Location
State FL
County Orange
Community Saddlebrook Rep
Zoning R-1A
Rooms
Other Rooms Florida Room
Interior
Interior Features Cathedral Ceiling(s), Ceiling Fans(s), Eat-in Kitchen, Kitchen/Family Room Combo, Open Floorplan, Split Bedroom, Thermostat, Walk-In Closet(s)
Heating Central, Electric
Cooling Central Air
Flooring Ceramic Tile, Laminate
Fireplace true
Appliance Convection Oven, Dishwasher, Electric Water Heater, Microwave, Refrigerator
Laundry In Garage
Exterior
Exterior Feature French Doors
Parking Features Garage Door Opener, Garage Faces Rear, Garage Faces Side, On Street, Oversized
Garage Spaces 2.0
Fence Masonry, Vinyl
Pool In Ground
Utilities Available Cable Available, Sprinkler Meter, Water Available
Roof Type Shingle
Porch Covered, Patio, Porch
Attached Garage true
Garage true
Private Pool Yes
Building
Story 2
Entry Level Two
Foundation Slab
Lot Size Range 1/4 to less than 1/2
Sewer Septic Tank
Water Public
Structure Type Block,Stucco
New Construction false
Construction Status Pending 3rd Party Appro
Schools
Elementary Schools Thornebrooke Elem
Middle Schools Gotha Middle
High Schools Olympia High
Others
Pets Allowed Yes
Senior Community No
Ownership Fee Simple
Monthly Total Fees $50
Acceptable Financing Cash, Conventional, VA Loan
Membership Fee Required Required
Listing Terms Cash, Conventional, VA Loan
Special Listing Condition None
Read Less Info
Want to know what your home might be worth? Contact us for a FREE valuation!

Our team is ready to help you sell your home for the highest possible price ASAP

© 2025 My Florida Regional MLS DBA Stellar MLS. All Rights Reserved.
Bought with SOUTHERN REALTY GROUP LLC
10011 Pines Boulevard Suite #103, Pembroke Pines, FL, 33024, USA






