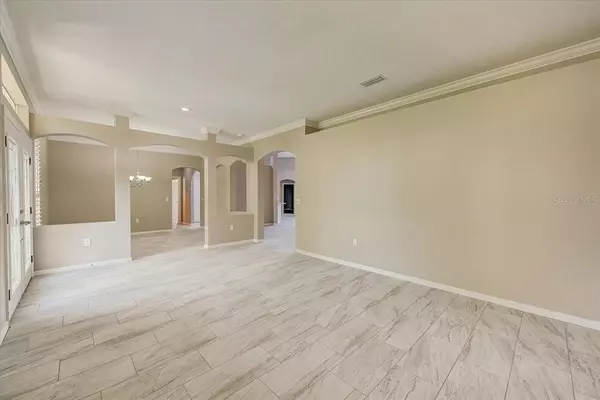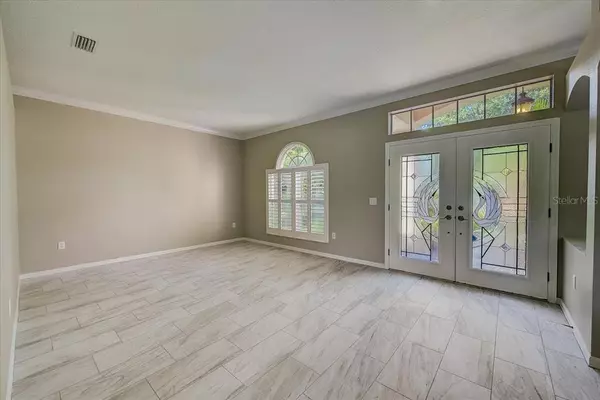$564,900
$559,900
0.9%For more information regarding the value of a property, please contact us for a free consultation.
4 Beds
3 Baths
2,719 SqFt
SOLD DATE : 08/19/2021
Key Details
Sold Price $564,900
Property Type Single Family Home
Sub Type Single Family Residence
Listing Status Sold
Purchase Type For Sale
Square Footage 2,719 sqft
Price per Sqft $207
Subdivision Fishhawk Ranch Ph 2 Prcl
MLS Listing ID T3316977
Sold Date 08/19/21
Bedrooms 4
Full Baths 3
Construction Status Appraisal,Financing,Inspections
HOA Fees $4/ann
HOA Y/N Yes
Year Built 2003
Annual Tax Amount $6,065
Lot Size 8,276 Sqft
Acres 0.19
Property Description
Stunning POOL home in the heart of Fish Hawk Ranch! This home has it ALL... 4 bedrooms, 3 baths, 3 car garage PLUS a large upstairs BONUS Room! Beautiful NEW tile floors run throughout the main area. Bright kitchen with new QUARTZ tops, Stainless Steel appliances and open layout. Everything has been done for you including NEW interior paint, NEW ROOF, NEW carpet making this MOVE-IN ready! Open floorplan with soaring ceilings, stone fireplace, formal areas, 3 way split and tons of storage. Master features two walk in closets, double sinks, separate tub and shower and enclosed water closet. Besides an amazing interior, the newly refinished private POOL area overlooks wooded area with views of pond! All of this in the Award Winning Community of FishHawk Ranch which features: Clubhouses, pools, splash pad, parks, skate park, tennis, basketball, fitness centers, 25 miles of Nature trails for walking or biking and in community A-Rated Schools! This home will not last long! Take your appointment today.
Location
State FL
County Hillsborough
Community Fishhawk Ranch Ph 2 Prcl
Zoning PD
Interior
Interior Features Other
Heating Central, Electric
Cooling Central Air
Flooring Carpet, Ceramic Tile
Fireplace true
Appliance Dishwasher, Microwave, Range, Refrigerator
Exterior
Exterior Feature Other
Garage Spaces 3.0
Pool In Ground
Utilities Available BB/HS Internet Available, Electricity Available
Roof Type Shingle
Attached Garage true
Garage true
Private Pool Yes
Building
Entry Level Two
Foundation Slab
Lot Size Range 0 to less than 1/4
Sewer Public Sewer
Water Public
Structure Type Block,Stucco
New Construction false
Construction Status Appraisal,Financing,Inspections
Others
Pets Allowed Yes
Senior Community No
Ownership Fee Simple
Monthly Total Fees $4
Acceptable Financing Cash, Conventional, VA Loan
Membership Fee Required Required
Listing Terms Cash, Conventional, VA Loan
Special Listing Condition None
Read Less Info
Want to know what your home might be worth? Contact us for a FREE valuation!

Our team is ready to help you sell your home for the highest possible price ASAP

© 2024 My Florida Regional MLS DBA Stellar MLS. All Rights Reserved.
Bought with SIGNATURE REALTY ASSOCIATES

10011 Pines Boulevard Suite #103, Pembroke Pines, FL, 33024, USA






