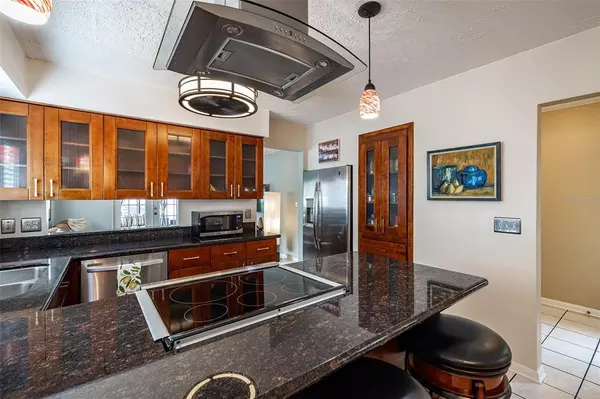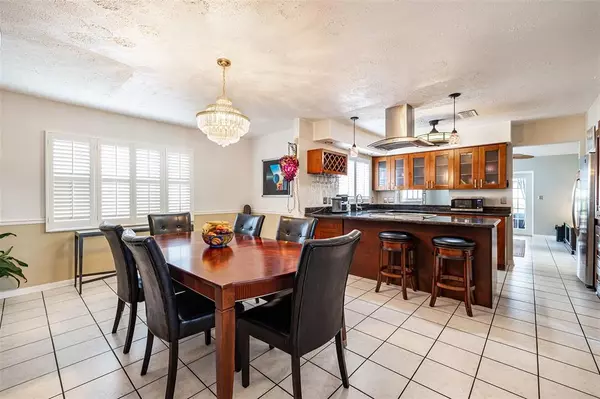$350,000
$345,000
1.4%For more information regarding the value of a property, please contact us for a free consultation.
3 Beds
2 Baths
1,492 SqFt
SOLD DATE : 08/16/2021
Key Details
Sold Price $350,000
Property Type Single Family Home
Sub Type Single Family Residence
Listing Status Sold
Purchase Type For Sale
Square Footage 1,492 sqft
Price per Sqft $234
Subdivision Town 'N Country Park Un 07
MLS Listing ID T3315199
Sold Date 08/16/21
Bedrooms 3
Full Baths 2
Construction Status Appraisal
HOA Y/N No
Year Built 1963
Annual Tax Amount $1,228
Lot Size 8,276 Sqft
Acres 0.19
Lot Dimensions 78x104
Property Description
**Multiple Offers Received.** Prepare to be Wow'd! This beautiful 1-story, 3/2, SALT WATER POOL home in one of Tampa's most coveted neighborhoods, Town 'N Country, is an ENTERTAINER'S DREAM! As you enter this well-kept home, you are greeted by an upgraded kitchen with all wood cabinets, stainless steel appliances, built-in fridge, granite countertops with breakfast bar and enormous formal dining room. Just beyond the kitchen lies the cozy living area with French doors leading out to the screened-in lanai, and fully fenced-in courtyard oasis. The courtyard oasis allows ample space to unwind with salt-water pool, fire pit, romantic gazebo, mature landscaping and no two-story "nosy" neighbors. The enormous primary bedroom could be divided into two rooms, it's THAT BIG! It features an upgraded bathroom with walk-in shower, $2,000 armoire, and French doors leading out to the pool. The two guest rooms provide ample space and share an updated hall bathroom with granite vanity and French door that also leads out to the pool. This lovely property includes a garage with clothes washer, dryer and second refrigerator. Centrally located, TPA is only a 5-minute drive, downtown is 20 minutes, and in just 40 minutes, you'll find some of the best beaches in the country. Around the neighborhood, you'll find many grocery stores, including the famous Cacciatore Brothers, Sprouts and Publix. Upgrades include: new electrical panel (2021), roof (2016), A/C (2020), window shutters (2019), fence, Signature Night Lighting throughout the property, courtyard pavers and landscaping, kitchen, bathrooms, garage door and opener, French doors, interior doors, and re-screened lanai. No HOA! We're anticipating this listing to sell quickly, so schedule your appointment today!
Location
State FL
County Hillsborough
Community Town 'N Country Park Un 07
Zoning RSC-6
Rooms
Other Rooms Attic, Florida Room
Interior
Interior Features Ceiling Fans(s), Master Bedroom Main Floor, Solid Wood Cabinets, Stone Counters, Thermostat, Window Treatments
Heating Central, Electric, Exhaust Fan, Heat Pump
Cooling Central Air, Humidity Control
Flooring Ceramic Tile
Furnishings Negotiable
Fireplace false
Appliance Dishwasher, Disposal, Dryer, Electric Water Heater, Exhaust Fan, Freezer, Ice Maker, Microwave, Range, Range Hood, Refrigerator, Washer
Laundry In Garage
Exterior
Exterior Feature Awning(s), Fence, French Doors, Irrigation System, Lighting, Rain Gutters, Shade Shutter(s), Sidewalk
Parking Features Driveway, Garage Door Opener, Garage Faces Side, Ground Level, On Street
Garage Spaces 1.0
Fence Vinyl
Pool Auto Cleaner, Gunite, In Ground, Lighting, Outside Bath Access, Salt Water
Utilities Available BB/HS Internet Available, Cable Available, Cable Connected, Electricity Available, Electricity Connected, Fiber Optics, Fire Hydrant, Public, Sewer Available, Sewer Connected, Street Lights, Water Available, Water Connected
Roof Type Shingle
Porch Covered, Enclosed, Patio, Screened
Attached Garage true
Garage true
Private Pool Yes
Building
Lot Description FloodZone, City Limits, Level, Sidewalk, Paved
Story 1
Entry Level One
Foundation Slab
Lot Size Range 0 to less than 1/4
Sewer Public Sewer
Water Public
Architectural Style Ranch
Structure Type Block,Concrete,Wood Frame
New Construction false
Construction Status Appraisal
Schools
Elementary Schools Town And Country-Hb
Middle Schools Webb-Hb
High Schools Leto-Hb
Others
Senior Community No
Ownership Fee Simple
Acceptable Financing Cash, Conventional, FHA, VA Loan
Listing Terms Cash, Conventional, FHA, VA Loan
Special Listing Condition None
Read Less Info
Want to know what your home might be worth? Contact us for a FREE valuation!

Our team is ready to help you sell your home for the highest possible price ASAP

© 2024 My Florida Regional MLS DBA Stellar MLS. All Rights Reserved.
Bought with FRIENDS REALTY LLC

10011 Pines Boulevard Suite #103, Pembroke Pines, FL, 33024, USA






