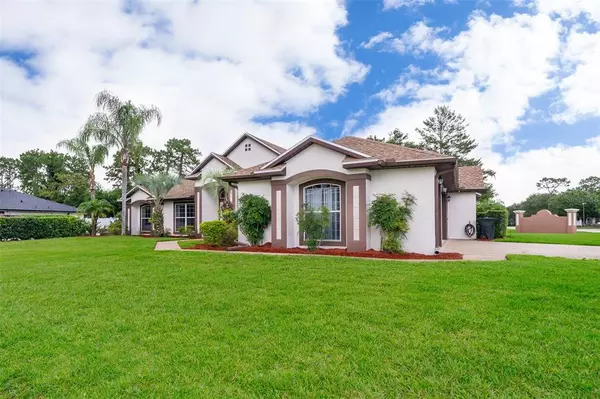$488,700
$499,000
2.1%For more information regarding the value of a property, please contact us for a free consultation.
4 Beds
3 Baths
2,568 SqFt
SOLD DATE : 08/16/2021
Key Details
Sold Price $488,700
Property Type Single Family Home
Sub Type Single Family Residence
Listing Status Sold
Purchase Type For Sale
Square Footage 2,568 sqft
Price per Sqft $190
Subdivision Woodlands At Glen Abbey
MLS Listing ID O5955314
Sold Date 08/16/21
Bedrooms 4
Full Baths 3
Construction Status Inspections
HOA Fees $17/ann
HOA Y/N Yes
Year Built 2004
Annual Tax Amount $5,270
Lot Size 0.340 Acres
Acres 0.34
Property Description
*$20,000 KITCHEN UPGRADE CREDIT at closing with full price offer!* Wow, expect to be impressed by this GORGEOUS, move in ready pool home! Comprised of four bedrooms, three baths and a three car garage, this expansive home has been meticulously maintained and tastefully updated. Upgrades include a one year old roof, 5 year old a/c, 4 year old well installed for low water bills, new hot water heater with solar power, beautiful vanilla travertine pergo laminate flooring throughout and stainless steel appliances. The Seller credit is more than enough to help create the kitchen of your dreams! The soaring vaulted ceilings and recess lighting really illuminate the bright and open floor plan. Perfectly situated on a vast, third of an acre, fenced in corner lot, there is plenty of room to entertain and enjoy your private yard. The pool features a screened enclosure with new roof, privacy screen, gas hot water heater and it's self cleaning! The Woodlands at Glen Abbey is conveniently located near major highways, shopping, dining and golfing. Get to Orlando or the beach in about 30 minutes! Don't hesitate! Call your agent to setup your showing today!
Location
State FL
County Volusia
Community Woodlands At Glen Abbey
Zoning 999
Rooms
Other Rooms Breakfast Room Separate, Family Room, Formal Dining Room Separate, Formal Living Room Separate, Inside Utility
Interior
Interior Features Ceiling Fans(s), High Ceilings, Open Floorplan, Split Bedroom, Walk-In Closet(s), Window Treatments
Heating Central, Heat Pump
Cooling Central Air
Flooring Carpet, Ceramic Tile
Fireplace false
Appliance Dishwasher, Range, Refrigerator, Solar Hot Water
Laundry Inside
Exterior
Exterior Feature Fence, Irrigation System, Rain Gutters, Sliding Doors
Parking Features Garage Door Opener, Garage Faces Rear, Garage Faces Side, Oversized
Garage Spaces 3.0
Pool Gunite, Heated, In Ground, Screen Enclosure, Self Cleaning
Community Features Deed Restrictions
Utilities Available Cable Connected
Roof Type Shingle
Porch Covered, Deck, Enclosed, Patio, Porch, Screened
Attached Garage true
Garage true
Private Pool Yes
Building
Lot Description Corner Lot, Cul-De-Sac, City Limits, Oversized Lot, Sidewalk, Paved
Entry Level One
Foundation Slab
Lot Size Range 1/4 to less than 1/2
Sewer Public Sewer
Water Public
Architectural Style Contemporary, Ranch
Structure Type Block,Stucco
New Construction false
Construction Status Inspections
Schools
Elementary Schools Debary Elem
Middle Schools River Springs Middle School
High Schools University High School-Vol
Others
Pets Allowed Yes
Senior Community No
Ownership Fee Simple
Monthly Total Fees $17
Acceptable Financing Cash, Conventional, FHA, VA Loan
Membership Fee Required Required
Listing Terms Cash, Conventional, FHA, VA Loan
Special Listing Condition None
Read Less Info
Want to know what your home might be worth? Contact us for a FREE valuation!

Our team is ready to help you sell your home for the highest possible price ASAP

© 2024 My Florida Regional MLS DBA Stellar MLS. All Rights Reserved.
Bought with OMNIREALTY NOW LLC

10011 Pines Boulevard Suite #103, Pembroke Pines, FL, 33024, USA






