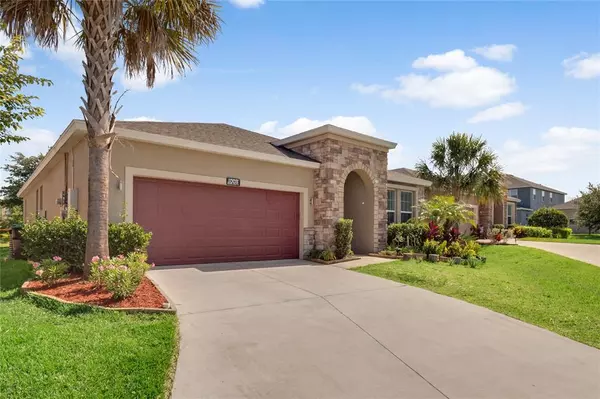$343,500
$340,000
1.0%For more information regarding the value of a property, please contact us for a free consultation.
3 Beds
2 Baths
1,839 SqFt
SOLD DATE : 07/30/2021
Key Details
Sold Price $343,500
Property Type Single Family Home
Sub Type Single Family Residence
Listing Status Sold
Purchase Type For Sale
Square Footage 1,839 sqft
Price per Sqft $186
Subdivision Hilltop Reserve Ph 1
MLS Listing ID O5950005
Sold Date 07/30/21
Bedrooms 3
Full Baths 2
Construction Status Appraisal,Financing,Inspections
HOA Fees $63/mo
HOA Y/N Yes
Year Built 2016
Annual Tax Amount $2,961
Lot Size 5,662 Sqft
Acres 0.13
Property Description
DEBUT! A lovely 3 bedroom 2 bathroom house on a cul-de-sac with a bonus/flex room is ready for YOU to call it HOME! Built by K. Hovnanian, this home features ceramic tile throughout the main living space and wood plank flooring in the bedrooms and the front BONUS room. The floorplan offers a foyer entry, the flex room to the right upon entry, the kitchen, and open concept family room & dining room combination, and plenty of windows to allow in the FLORIDA SUNSHINE. The kitchen is the HEART OF THE HOME and boasts a large granite kitchen island, GRANITE countertops, a lovely backsplash, plenty of cabinetry for storage, STAINLESS STEEL appliances, and a closet pantry. The primary SUITE boasts a large walk-in closet, double sinks, a linen closet, and a walk-in shower! The whole-house SOLAR PANELS are new with a monthly payment of just $82.27/ month. The owner currently enjoys HIGHLY reduced electricity bills and recent statements are available upon request! The 'tucked away' community of HILLTOP RESERVE offers a playground and a community POOL with a splash zone! This community is conveniently located by SR 429 & SR 414 for an easy commute, shopping, and dining! Winter Garden Village is easily accessible via SR 429 and the community is just south of Wekiva Springs, Kelly Park, and Kit Land Nelson Park to enjoy the many activities Apopka has to offer! ACT FAST and call for more information today! A VIRTUAL TOUR showing is also available so you can also view the home from the comfort of your sofa! Virtual Showing: https://www.tourdrop.com/dtour/356684/Showing-MLS
Location
State FL
County Orange
Community Hilltop Reserve Ph 1
Zoning P-D
Rooms
Other Rooms Bonus Room, Family Room, Inside Utility
Interior
Interior Features Living Room/Dining Room Combo, Open Floorplan, Solid Surface Counters, Solid Wood Cabinets, Walk-In Closet(s)
Heating Electric
Cooling Central Air
Flooring Ceramic Tile, Vinyl
Furnishings Unfurnished
Fireplace false
Appliance Dishwasher, Microwave, Range, Refrigerator
Laundry Inside, Laundry Room
Exterior
Exterior Feature Sidewalk, Sliding Doors
Parking Features Driveway, Oversized
Garage Spaces 2.0
Community Features Deed Restrictions, Playground, Pool, Sidewalks
Utilities Available BB/HS Internet Available, Cable Available, Public, Water Connected
Amenities Available Playground, Pool
Roof Type Shingle
Porch Covered, Patio, Rear Porch
Attached Garage true
Garage true
Private Pool No
Building
Lot Description Cul-De-Sac, Sidewalk, Paved
Story 1
Entry Level One
Foundation Slab
Lot Size Range 0 to less than 1/4
Builder Name K. Hovnanian Homes
Sewer Public Sewer
Water Public
Architectural Style Contemporary
Structure Type Block,Concrete,Stucco
New Construction false
Construction Status Appraisal,Financing,Inspections
Schools
Elementary Schools Wheatley Elem
Middle Schools Piedmont Lakes Middle
High Schools Wekiva High
Others
Pets Allowed Yes
HOA Fee Include Recreational Facilities
Senior Community No
Ownership Fee Simple
Monthly Total Fees $63
Acceptable Financing Cash, Conventional, FHA, VA Loan
Membership Fee Required Required
Listing Terms Cash, Conventional, FHA, VA Loan
Special Listing Condition None
Read Less Info
Want to know what your home might be worth? Contact us for a FREE valuation!

Our team is ready to help you sell your home for the highest possible price ASAP

© 2024 My Florida Regional MLS DBA Stellar MLS. All Rights Reserved.
Bought with PREFERRED RE BROKERS III

10011 Pines Boulevard Suite #103, Pembroke Pines, FL, 33024, USA






