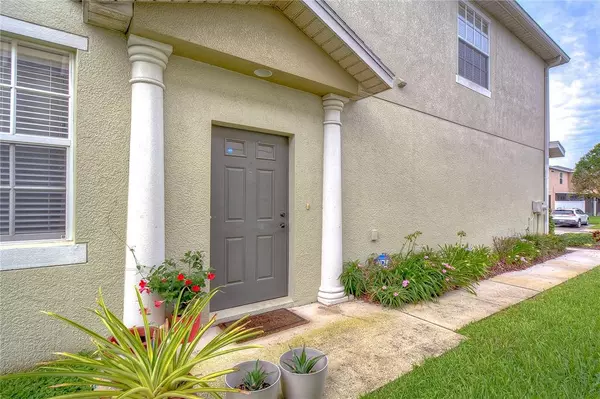$245,000
$239,948
2.1%For more information regarding the value of a property, please contact us for a free consultation.
3 Beds
3 Baths
1,880 SqFt
SOLD DATE : 07/23/2021
Key Details
Sold Price $245,000
Property Type Townhouse
Sub Type Townhouse
Listing Status Sold
Purchase Type For Sale
Square Footage 1,880 sqft
Price per Sqft $130
Subdivision Harvest Creek Village
MLS Listing ID T3312669
Sold Date 07/23/21
Bedrooms 3
Full Baths 2
Half Baths 1
Construction Status Inspections
HOA Fees $265/mo
HOA Y/N Yes
Year Built 2007
Annual Tax Amount $3,630
Lot Size 2,613 Sqft
Acres 0.06
Property Description
Home Sweet Home! Charming 3 Bedroom, 2.5 Bath, 2 Car Garage Townhome is waiting for its new owner! This inviting and open floor plan offers a fully equipped kitchen with pantry and all appliances. The master suite is nicely appointed, includes a great walk in closet and private bathroom. The two secondary bedrooms are nicely sized and share a secondary full bathroom. Step outside the sliding glass doors and be ready to enjoy your covered and screened lanai! UPDATES / UPGRADES to include: A/C replaced in 2018, Water Softener 2018, Water Heater replaced 2018, Dishwasher replaced 2020, New Vinyl Flooring 2021, Garage Door Motor replaced 2021. Harvest Creek Village has its own community pool plus playground. Conveniently located near everything-shopping, dining and more! Schedule your showing today. **MULTIPLE OFFERS RECEIVED, HIGHEST AND BEST DUE BY MONDAY, 6/21/21 AT 5PM**
Location
State FL
County Hillsborough
Community Harvest Creek Village
Zoning PD
Interior
Interior Features Ceiling Fans(s), Eat-in Kitchen
Heating Central
Cooling Central Air
Flooring Carpet, Tile, Vinyl
Furnishings Unfurnished
Fireplace false
Appliance Cooktop, Dishwasher, Dryer, Microwave, Range, Refrigerator, Washer
Laundry Inside
Exterior
Exterior Feature Irrigation System, Sidewalk
Parking Features Driveway, Garage Door Opener
Garage Spaces 2.0
Community Features Deed Restrictions, Gated, Playground, Pool, Sidewalks
Utilities Available BB/HS Internet Available, Public
Amenities Available Gated, Playground, Pool
Roof Type Shingle
Porch Covered, Screened
Attached Garage true
Garage true
Private Pool No
Building
Lot Description Sidewalk, Paved
Entry Level Two
Foundation Slab
Lot Size Range 0 to less than 1/4
Sewer Public Sewer
Water Public
Architectural Style Traditional
Structure Type Block,Stucco
New Construction false
Construction Status Inspections
Schools
Elementary Schools Frost Elementary School
Middle Schools Giunta Middle-Hb
High Schools Spoto High-Hb
Others
Pets Allowed Yes
HOA Fee Include Pool
Senior Community No
Ownership Fee Simple
Monthly Total Fees $265
Acceptable Financing Cash, Conventional, FHA, VA Loan
Membership Fee Required Required
Listing Terms Cash, Conventional, FHA, VA Loan
Special Listing Condition None
Read Less Info
Want to know what your home might be worth? Contact us for a FREE valuation!

Our team is ready to help you sell your home for the highest possible price ASAP

© 2024 My Florida Regional MLS DBA Stellar MLS. All Rights Reserved.
Bought with CENTURY 21 AFFILIATED

10011 Pines Boulevard Suite #103, Pembroke Pines, FL, 33024, USA






