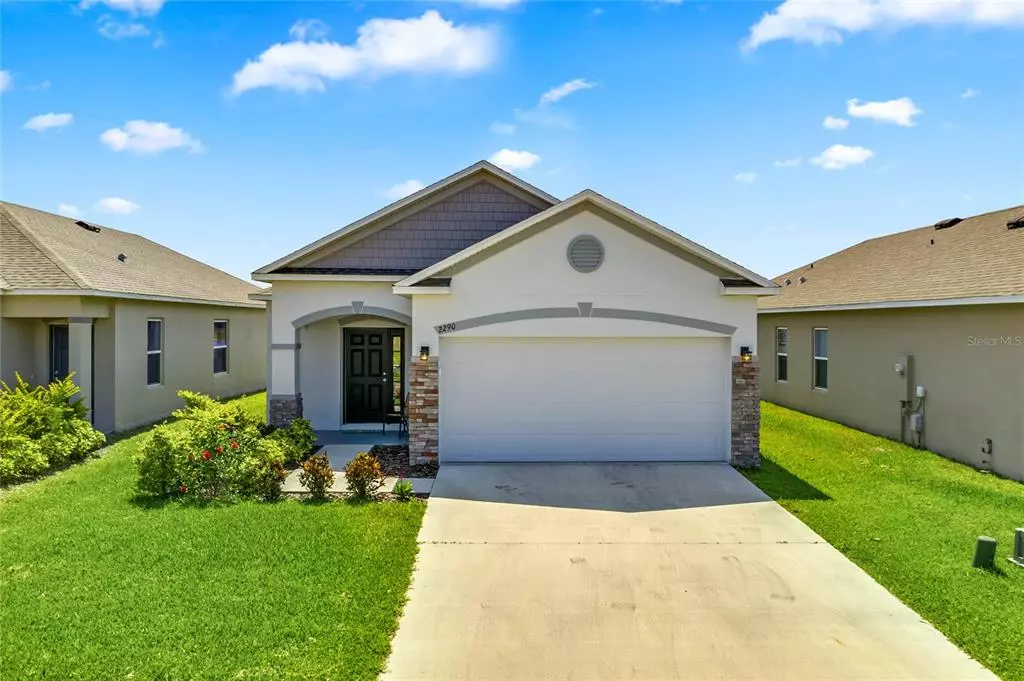$290,000
$270,000
7.4%For more information regarding the value of a property, please contact us for a free consultation.
3 Beds
2 Baths
1,303 SqFt
SOLD DATE : 07/21/2021
Key Details
Sold Price $290,000
Property Type Single Family Home
Sub Type Single Family Residence
Listing Status Sold
Purchase Type For Sale
Square Footage 1,303 sqft
Price per Sqft $222
Subdivision Sedona Ph 1
MLS Listing ID O5948120
Sold Date 07/21/21
Bedrooms 3
Full Baths 2
Construction Status Inspections
HOA Fees $40/mo
HOA Y/N Yes
Year Built 2019
Annual Tax Amount $2,510
Lot Size 4,791 Sqft
Acres 0.11
Property Description
This home is as good as new! Lived in for under two years, this home is beautifully kept and it shows. With many extras throughout, like stone facing on the exterior, granite countertops, wood-look ceramic tile, stainless steel appliances, soft close drawers, this home is ready to make a new owner very happy. Inside, the open concept living, dining and kitchen are filled with natural light. Kitchen features recessed lights, upgraded pendant lights, 42' solid wood cabinets, a large granite island with space for stools, and a generous pantry. Off the kitchen, you'll find two well-sized bedrooms with a conveniently located full bathroom. The master suite, along the back of the home, features water views, and a spacious en-suite bathroom with a large walk-in closet. This is a rare find and completely move-in ready!
Location
State FL
County Osceola
Community Sedona Ph 1
Zoning SPUD
Interior
Interior Features Ceiling Fans(s), Eat-in Kitchen, Living Room/Dining Room Combo, Master Bedroom Main Floor, Open Floorplan, Solid Surface Counters, Solid Wood Cabinets, Split Bedroom, Stone Counters, Thermostat
Heating Central
Cooling Central Air
Flooring Carpet, Ceramic Tile
Fireplace false
Appliance Dishwasher, Dryer, Microwave, Range, Refrigerator, Washer
Exterior
Exterior Feature Irrigation System, Lighting, Sidewalk, Sliding Doors
Garage Spaces 2.0
Utilities Available Cable Available, Electricity Connected, Fire Hydrant, Phone Available, Sewer Connected, Sprinkler Recycled, Street Lights, Water Connected
View Y/N 1
View Water
Roof Type Shingle
Porch Front Porch
Attached Garage true
Garage true
Private Pool No
Building
Lot Description Sidewalk, Paved
Story 1
Entry Level One
Foundation Slab
Lot Size Range 0 to less than 1/4
Sewer Public Sewer
Water Public
Architectural Style Florida
Structure Type Block,Stucco
New Construction false
Construction Status Inspections
Schools
Elementary Schools Sunrise Elementary
Middle Schools Horizon Middle
High Schools Poinciana High School
Others
Pets Allowed Breed Restrictions
Senior Community No
Ownership Fee Simple
Monthly Total Fees $40
Acceptable Financing Cash, Conventional, FHA, VA Loan
Membership Fee Required Required
Listing Terms Cash, Conventional, FHA, VA Loan
Special Listing Condition None
Read Less Info
Want to know what your home might be worth? Contact us for a FREE valuation!

Our team is ready to help you sell your home for the highest possible price ASAP

© 2024 My Florida Regional MLS DBA Stellar MLS. All Rights Reserved.
Bought with FUTURE HOME REALTY INC

10011 Pines Boulevard Suite #103, Pembroke Pines, FL, 33024, USA






