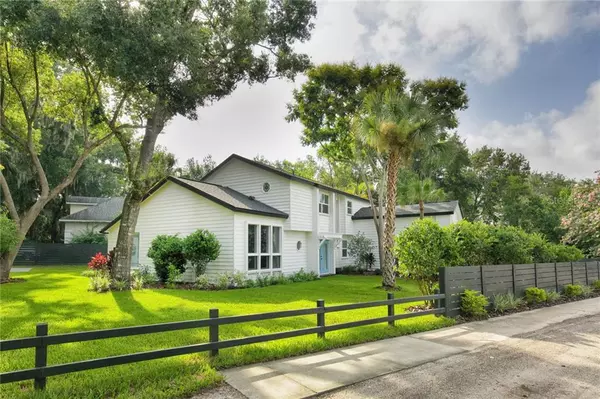$700,000
$728,000
3.8%For more information regarding the value of a property, please contact us for a free consultation.
4 Beds
4 Baths
2,780 SqFt
SOLD DATE : 07/20/2021
Key Details
Sold Price $700,000
Property Type Single Family Home
Sub Type Single Family Residence
Listing Status Sold
Purchase Type For Sale
Square Footage 2,780 sqft
Price per Sqft $251
Subdivision Windermere Town Rep
MLS Listing ID S5049223
Sold Date 07/20/21
Bedrooms 4
Full Baths 3
Half Baths 1
Construction Status Appraisal,Financing,Inspections
HOA Y/N No
Year Built 1986
Annual Tax Amount $4,962
Lot Size 0.370 Acres
Acres 0.37
Property Description
OOZING CHARACTER AND CHARM, this unique, beautifully renovated family home, with 2 master bedroom suites is located on large corner lot a stones throw from Lake Down Park and Historic Windermere Town. Open, split floor plan, fully renovated in 2020. NEW ROOF, NEW AC, NEW WATER HEATER, ALL NEW BATHROOMS, NEW KITCHEN, NEW APPLIANCES, NEW IRRIGATION SYSTEM, ALL NEW FLOORING, etc etc. 4 bedroom, 3.5 bathroom family home with room to store all your toys, so bring your boats, RV's, jet skis and enjoy the private, community access onto the famous Butler Chain of Lakes with its endless clear lakes & waterways - great for water skiing, fishing, etc. Modern kitchen with all stainless appliances, a wonderful gathering place with seating & tons of storage. Separate utility room. Two car garage with additional parking next to the driveway. Further gravel parking for at least 4 vehicle to the front of the house. Bright and sunny 1st floor Master bedroom with gorgeous en suite bathroom with separate shower, stand alone tub, dual sinks and walk in closets. Second Master on 2nd floor has large walk in closet, designer bathroom with dual sinks and huge shower. Upstairs you will find two further bedrooms with 3rd full bath. Family Room with double height vaulted ceiling decorative fireplace and French doors leading onto a pretty side garden. On one side of the family room is a spacious dining room and to the other is a den area stepping down into the Office with french doors leading onto a pretty deck overlooking the large back garden with ample room to build a pool. Windermere Town is highly sought after with its friendly old town feel, Historic Town Hall, Old School House, quaint stores & coffee shops, Weekly Farmers Market, Monthly Food Trucks, Tennis Courts. Enjoy close commutes to all the attractions, Downtown Orlando, Shopping Malls & Restaurants. Great school district! Do not miss this opportunity to own this stunning home!
Location
State FL
County Orange
Community Windermere Town Rep
Zoning SFR
Rooms
Other Rooms Inside Utility, Storage Rooms
Interior
Interior Features Ceiling Fans(s), Master Bedroom Main Floor, Open Floorplan, Skylight(s), Solid Surface Counters, Split Bedroom, Vaulted Ceiling(s), Walk-In Closet(s)
Heating Central, Electric
Cooling Central Air
Flooring Carpet, Laminate, Tile
Fireplaces Type Decorative
Furnishings Unfurnished
Fireplace true
Appliance Dishwasher, Disposal, Exhaust Fan, Microwave, Range, Range Hood, Refrigerator
Laundry Laundry Room
Exterior
Exterior Feature Fence, French Doors, Irrigation System, Rain Gutters
Parking Features Driveway, Garage Door Opener
Garage Spaces 2.0
Fence Wood
Community Features Boat Ramp, Fishing, Golf Carts OK, Boat Ramp, Tennis Courts, Water Access
Utilities Available Cable Connected, Electricity Connected
Water Access 1
Water Access Desc Lake - Chain of Lakes
Roof Type Shingle
Porch Patio, Porch
Attached Garage true
Garage true
Private Pool No
Building
Lot Description Corner Lot
Entry Level Two
Foundation Slab
Lot Size Range 1/4 to less than 1/2
Sewer Septic Tank
Water Public
Structure Type Wood Frame,Wood Siding
New Construction false
Construction Status Appraisal,Financing,Inspections
Schools
Elementary Schools Windermere Elem
Middle Schools Gotha Middle
High Schools Olympia High
Others
Pets Allowed Yes
Senior Community No
Ownership Fee Simple
Acceptable Financing Cash, Conventional
Listing Terms Cash, Conventional
Special Listing Condition None
Read Less Info
Want to know what your home might be worth? Contact us for a FREE valuation!

Our team is ready to help you sell your home for the highest possible price ASAP

© 2024 My Florida Regional MLS DBA Stellar MLS. All Rights Reserved.
Bought with WATSON REALTY CORP.

10011 Pines Boulevard Suite #103, Pembroke Pines, FL, 33024, USA






