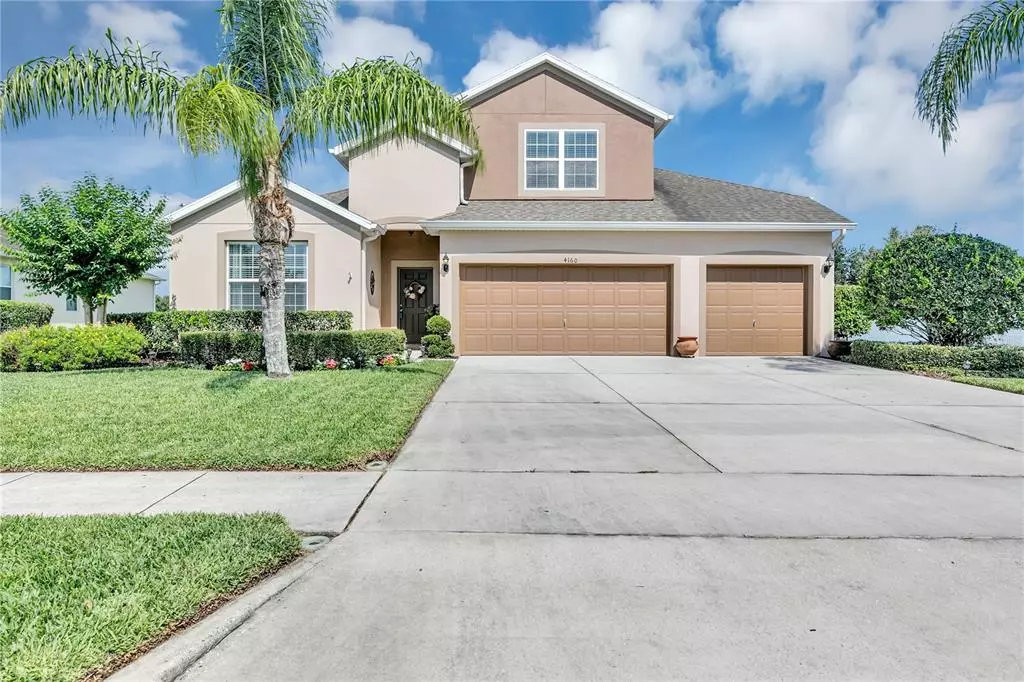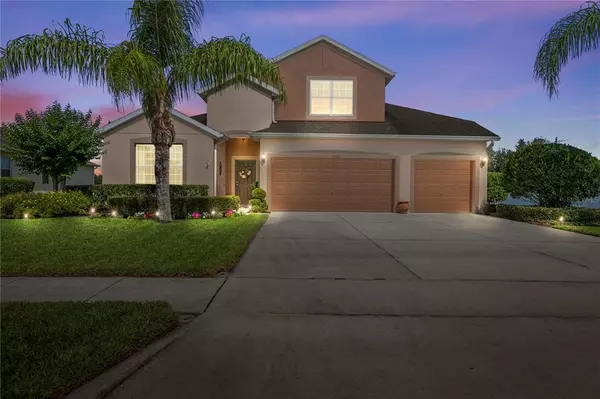$475,000
$459,900
3.3%For more information regarding the value of a property, please contact us for a free consultation.
4 Beds
3 Baths
2,629 SqFt
SOLD DATE : 07/19/2021
Key Details
Sold Price $475,000
Property Type Single Family Home
Sub Type Single Family Residence
Listing Status Sold
Purchase Type For Sale
Square Footage 2,629 sqft
Price per Sqft $180
Subdivision Rock Spgs Rdg Ph Vi-B
MLS Listing ID O5950535
Sold Date 07/19/21
Bedrooms 4
Full Baths 3
HOA Fees $37/qua
HOA Y/N Yes
Year Built 2011
Annual Tax Amount $3,344
Lot Size 10,454 Sqft
Acres 0.24
Lot Dimensions 74 x 135x 82 x 135
Property Description
Apopka showstopper in desirable Rock Springs Ridge! This spacious 4 bedroom + bonus room/3 bath/3 car garage POOL home has been meticulously maintained. On the main floor you will find the spacious owner's suite with a large walk-in closet. The ensuite bathroom has dual granite vanities, a garden tub, and a linen closet. There are two guest rooms with a shared bath, and a 4th bedroom with its own bathroom right off the patio. The great room features a large dining area, updated wood-look tile throughout, and upgraded light fixtures. The kitchen has dark maple cabinets, granite counter tops, and all stainless appliances that stay! All rooms are downstairs except for the bonus room. Upstairs, the bonus area makes a perfect space for a teen hang out, a man cave, or a craft room. Relax in the solar-heated, salt pool built by current sellers in 2015. The saltwater generator was recently replaced. Having no immediate rear neighbors provides a peaceful and private setting. The back yard is also fenced with aluminum fencing. House is wired for a generator with a Reliance generator transfer switch which was installed by the sellers. Close to schools, shopping, and major roads such as the 429. This house has it all! Make your appointment to see this gorgeous home before the sign says SOLD! Buyer to verify room sizes, HOA information, and school information.
Location
State FL
County Orange
Community Rock Spgs Rdg Ph Vi-B
Zoning PUD
Interior
Interior Features Ceiling Fans(s), Kitchen/Family Room Combo, Master Bedroom Main Floor, Open Floorplan, Stone Counters, Walk-In Closet(s), Window Treatments
Heating Central
Cooling Central Air
Flooring Carpet, Tile
Fireplace false
Appliance Dishwasher, Disposal, Dryer, Electric Water Heater, Microwave, Refrigerator, Washer
Laundry Inside, Laundry Room
Exterior
Exterior Feature Fence, Irrigation System, Sidewalk, Sliding Doors
Garage Spaces 3.0
Pool Child Safety Fence, Heated, In Ground, Salt Water, Screen Enclosure, Solar Heat
Community Features Deed Restrictions, Sidewalks
Utilities Available BB/HS Internet Available, Cable Available, Cable Connected, Electricity Connected, Phone Available, Sewer Connected, Street Lights, Water Connected
Roof Type Shingle
Porch Covered, Screened
Attached Garage true
Garage true
Private Pool Yes
Building
Lot Description Sidewalk, Paved
Entry Level Two
Foundation Slab
Lot Size Range 0 to less than 1/4
Sewer Public Sewer
Water Public
Structure Type Block,Stucco,Wood Frame
New Construction false
Schools
Elementary Schools Wolf Lake Elem
Middle Schools Wolf Lake Middle
High Schools Apopka High
Others
Pets Allowed Yes
Senior Community No
Ownership Fee Simple
Monthly Total Fees $37
Acceptable Financing Cash, Conventional, FHA, VA Loan
Membership Fee Required Required
Listing Terms Cash, Conventional, FHA, VA Loan
Special Listing Condition None
Read Less Info
Want to know what your home might be worth? Contact us for a FREE valuation!

Our team is ready to help you sell your home for the highest possible price ASAP

© 2024 My Florida Regional MLS DBA Stellar MLS. All Rights Reserved.
Bought with RE/MAX 200 REALTY

10011 Pines Boulevard Suite #103, Pembroke Pines, FL, 33024, USA






