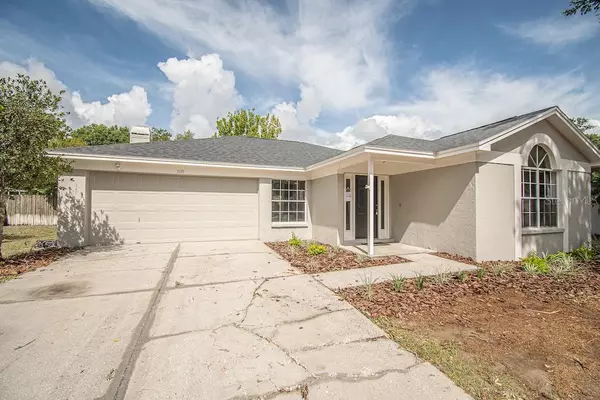$260,000
$260,000
For more information regarding the value of a property, please contact us for a free consultation.
3 Beds
2 Baths
1,559 SqFt
SOLD DATE : 06/30/2021
Key Details
Sold Price $260,000
Property Type Single Family Home
Sub Type Single Family Residence
Listing Status Sold
Purchase Type For Sale
Square Footage 1,559 sqft
Price per Sqft $166
Subdivision Walden Lake Unit 30 Ph I Se
MLS Listing ID T3310318
Sold Date 06/30/21
Bedrooms 3
Full Baths 2
Construction Status Inspections
HOA Fees $26
HOA Y/N Yes
Year Built 1991
Annual Tax Amount $1,050
Lot Size 9,583 Sqft
Acres 0.22
Lot Dimensions 70x134
Property Description
BEAUTIFUL 3 BED 2 BATH 2 CAR GARAGE HOME IN THE WESTWOODS SUBDIVISION OF WALDEN LAKE. This home includes updates such as a brand new roof installed May 2021, new exterior paint, AC less than three years old, and new hot water heater in 2021. This split floor plan allows plenty of distance between the master and secondary bedrooms and the open floor plan offers tons of space for gathering. The master bedroom hosts sliding glass doors that open to the large screened in porch overlooking the oversized backyard with tons of space to roam as well as a large walk in closet and attached bath with walk in shower. The secondary bedrooms are both generously sized and sit between the secondary bathroom that has a shower tub combo perfect for guests. Additional spaces include a large family room looking into the kitchen, and an additional living room with fire place that also has slider access to the large screened in porch. This highly desirable community offers amenities such as walking trails, playground, baseball field, soccer field, sand volleyball court and a dog park. This home is located near major roadways for easy commutes to shopping and entertainment as well as surrounding areas such as Tampa, Lakeland and Brandon.
Location
State FL
County Hillsborough
Community Walden Lake Unit 30 Ph I Se
Zoning PD
Interior
Interior Features Eat-in Kitchen, Kitchen/Family Room Combo, Open Floorplan, Split Bedroom, Thermostat, Walk-In Closet(s)
Heating Central
Cooling Central Air
Flooring Ceramic Tile, Laminate, Linoleum
Fireplace true
Appliance Dishwasher, Disposal, Electric Water Heater, Microwave, Range, Refrigerator
Exterior
Exterior Feature Sidewalk, Sliding Doors
Garage Spaces 2.0
Community Features Deed Restrictions
Utilities Available Electricity Connected, Public, Sewer Connected, Water Connected
Amenities Available Playground, Trail(s)
Roof Type Shingle
Attached Garage true
Garage true
Private Pool No
Building
Lot Description Sidewalk, Paved
Story 1
Entry Level One
Foundation Slab
Lot Size Range 0 to less than 1/4
Sewer Public Sewer
Water Public
Structure Type Block,Stucco
New Construction false
Construction Status Inspections
Schools
Elementary Schools Walden Lake-Hb
Middle Schools Tomlin-Hb
High Schools Plant City-Hb
Others
Pets Allowed Yes
HOA Fee Include Maintenance Grounds
Senior Community No
Ownership Fee Simple
Monthly Total Fees $62
Acceptable Financing Cash, Conventional
Membership Fee Required Required
Listing Terms Cash, Conventional
Special Listing Condition None
Read Less Info
Want to know what your home might be worth? Contact us for a FREE valuation!

Our team is ready to help you sell your home for the highest possible price ASAP

© 2024 My Florida Regional MLS DBA Stellar MLS. All Rights Reserved.
Bought with LING REALTY, LLC

10011 Pines Boulevard Suite #103, Pembroke Pines, FL, 33024, USA






