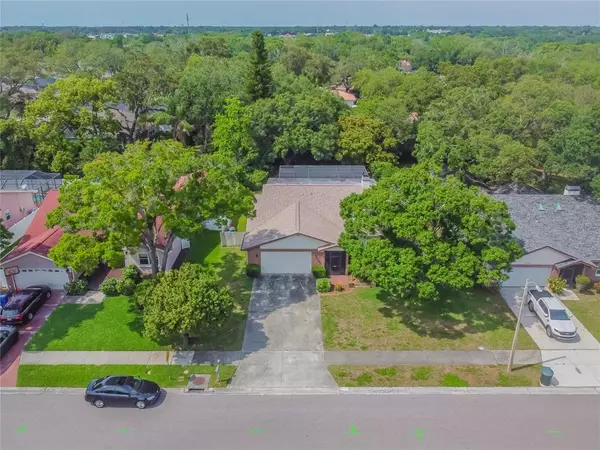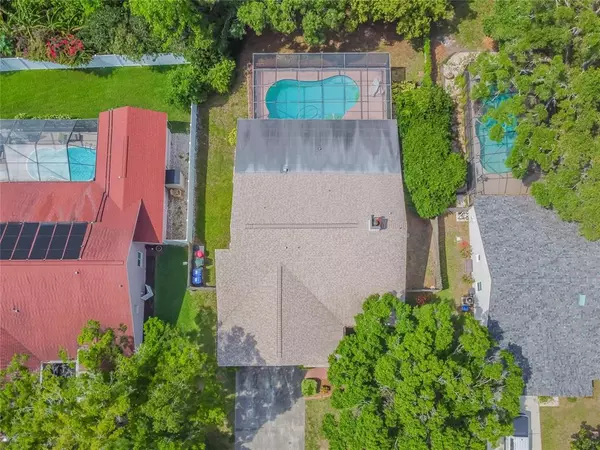$411,111
$400,000
2.8%For more information regarding the value of a property, please contact us for a free consultation.
3 Beds
2 Baths
1,516 SqFt
SOLD DATE : 06/29/2021
Key Details
Sold Price $411,111
Property Type Single Family Home
Sub Type Single Family Residence
Listing Status Sold
Purchase Type For Sale
Square Footage 1,516 sqft
Price per Sqft $271
Subdivision Coastal Highlands
MLS Listing ID U8119247
Sold Date 06/29/21
Bedrooms 3
Full Baths 2
Construction Status Inspections
HOA Y/N No
Year Built 1987
Annual Tax Amount $2,332
Lot Size 0.300 Acres
Acres 0.3
Lot Dimensions 75x175
Property Description
FANTASTIC LOCATION. Desirable Dunedin home! Very well maintained with one original owner. Located on a dead end street with a lot that is just shy of 1/3 of an acre. This awesome split floor plan home features not only an enclosed pool and large patio area, but also an out door kitchen. Great for entertaining, yet very private for those quiet relaxing days. This 3 bedroom 2 Bathroom home has an oversized 2 car garage to accommodate not only your cars but also your tools and a large work bench area. Along with an eat-in kitchen, you will have a dining area that has an open floor plan to the great room which features vaulted ceilings and a fireplace. The master bedroom is equipped with a hidden safe in the floor and a large en suite bathroom. And it gets better....YES, golf carts are allowed. It is a short ride to Downtown Dunedin, the Blue Jays Stadium, entertainment and dinning.
This is truly a place to call HOME.
Location
State FL
County Pinellas
Community Coastal Highlands
Interior
Interior Features Attic Fan, Cathedral Ceiling(s), Ceiling Fans(s), Eat-in Kitchen, High Ceilings, Living Room/Dining Room Combo, Open Floorplan, Solid Surface Counters, Solid Wood Cabinets, Split Bedroom, Thermostat, Vaulted Ceiling(s), Window Treatments
Heating Central
Cooling Central Air
Flooring Carpet, Ceramic Tile, Laminate
Fireplaces Type Family Room, Wood Burning
Fireplace true
Appliance Dishwasher, Disposal, Electric Water Heater, Microwave, Refrigerator
Exterior
Exterior Feature Dog Run, Fence, Irrigation System, Outdoor Grill, Outdoor Kitchen, Sliding Doors, Storage
Parking Features Garage Door Opener, Off Street, Oversized, Workshop in Garage
Garage Spaces 2.0
Fence Vinyl, Wood
Pool Gunite, In Ground, Lighting
Utilities Available Cable Available, Cable Connected, Electricity Available, Electricity Connected, Fire Hydrant, Phone Available, Public, Sewer Available, Sewer Connected, Sprinkler Meter, Street Lights, Underground Utilities, Water Available, Water Connected
Roof Type Shingle
Attached Garage true
Garage true
Private Pool Yes
Building
Lot Description Oversized Lot, Sidewalk, Paved
Story 1
Entry Level One
Foundation Slab
Lot Size Range 1/4 to less than 1/2
Sewer Public Sewer
Water Public
Structure Type Block,Brick,Stucco
New Construction false
Construction Status Inspections
Schools
Elementary Schools Garrison-Jones Elementary-Pn
Middle Schools Dunedin Highland Middle-Pn
High Schools Dunedin High-Pn
Others
Senior Community No
Ownership Fee Simple
Acceptable Financing Cash, Conventional, FHA, VA Loan
Listing Terms Cash, Conventional, FHA, VA Loan
Special Listing Condition None
Read Less Info
Want to know what your home might be worth? Contact us for a FREE valuation!

Our team is ready to help you sell your home for the highest possible price ASAP

© 2024 My Florida Regional MLS DBA Stellar MLS. All Rights Reserved.
Bought with CHARLES RUTENBERG REALTY INC

10011 Pines Boulevard Suite #103, Pembroke Pines, FL, 33024, USA






