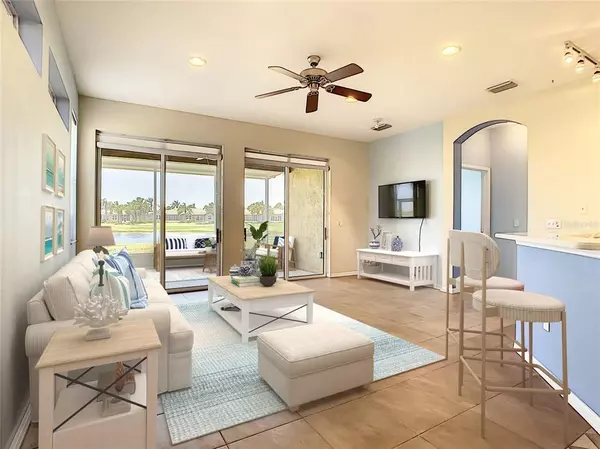$230,000
$230,000
For more information regarding the value of a property, please contact us for a free consultation.
3 Beds
2 Baths
1,292 SqFt
SOLD DATE : 06/29/2021
Key Details
Sold Price $230,000
Property Type Condo
Sub Type Condominium
Listing Status Sold
Purchase Type For Sale
Square Footage 1,292 sqft
Price per Sqft $178
Subdivision Jameson Condo
MLS Listing ID A4502311
Sold Date 06/29/21
Bedrooms 3
Full Baths 2
Condo Fees $560
Construction Status Inspections
HOA Y/N No
Year Built 2004
Annual Tax Amount $1,746
Lot Size 2,613 Sqft
Acres 0.06
Property Description
One or more photo(s) has been virtually staged. This is your opportunity to live in the rarely available and popular Jameson Greens condo area of desirable Sun City Center! Beautiful lake views from your kitchen, family room, lanai and owners' bedroom. 3 bedrooms (or 2 bedrooms plus den), high ceilings and a 2 car garage makes this the perfect home. The great kitchen layout offers a natural gas range, lovely solid wood cabinetry and a large breakfast bar. Convenient eating area off the kitchen could also be used as a workspace or extended kitchen area. Transom windows enhance the natural lighting throughout! Owner suite is privately situated from other 2 bedrooms and includes a large walk-in closet. All bedrooms, family room and lanai include ceiling fans. Enjoy the screened and covered expanded lanai while watching for Sandhill Cranes and other lovely Florida birds. A gold level home warranty will be transferred at closing taking you through February 2022. The beautiful clubhouse, pool and amenities are just around the corner from your door! Golf cart and pet friendly neighborhood. You will love living here!
Location
State FL
County Hillsborough
Community Jameson Condo
Zoning PD
Rooms
Other Rooms Family Room, Inside Utility
Interior
Interior Features Ceiling Fans(s), Eat-in Kitchen, High Ceilings, Master Bedroom Main Floor, Solid Surface Counters, Solid Wood Cabinets, Split Bedroom, Walk-In Closet(s), Window Treatments
Heating Electric, Natural Gas
Cooling Central Air
Flooring Carpet, Ceramic Tile
Fireplace false
Appliance Dishwasher, Disposal, Dryer, Exhaust Fan, Gas Water Heater, Range, Refrigerator, Washer
Laundry Inside, Laundry Room
Exterior
Exterior Feature Irrigation System, Rain Gutters
Parking Features Driveway, Garage Door Opener
Garage Spaces 2.0
Community Features Association Recreation - Owned, Buyer Approval Required, Fitness Center, Gated, Golf Carts OK, Golf, Pool, Tennis Courts
Utilities Available Cable Connected, Electricity Connected, Natural Gas Connected, Public, Underground Utilities, Water Connected
View Y/N 1
View Golf Course, Water
Roof Type Shingle
Porch Covered, Rear Porch, Screened
Attached Garage true
Garage true
Private Pool No
Building
Story 1
Entry Level One
Foundation Slab
Lot Size Range 0 to less than 1/4
Builder Name WCI
Sewer Public Sewer
Water Public
Structure Type Block,Stucco
New Construction false
Construction Status Inspections
Others
Pets Allowed Yes
HOA Fee Include 24-Hour Guard,Cable TV,Common Area Taxes,Pool,Escrow Reserves Fund,Insurance,Internet,Maintenance Structure,Maintenance Grounds,Management,Pest Control,Pool,Private Road,Recreational Facilities,Security,Sewer,Trash,Water
Senior Community Yes
Pet Size Extra Large (101+ Lbs.)
Ownership Condominium
Monthly Total Fees $560
Acceptable Financing Cash
Membership Fee Required Required
Listing Terms Cash
Num of Pet 2
Special Listing Condition None
Read Less Info
Want to know what your home might be worth? Contact us for a FREE valuation!

Our team is ready to help you sell your home for the highest possible price ASAP

© 2024 My Florida Regional MLS DBA Stellar MLS. All Rights Reserved.
Bought with EXP REALTY LLC

10011 Pines Boulevard Suite #103, Pembroke Pines, FL, 33024, USA






