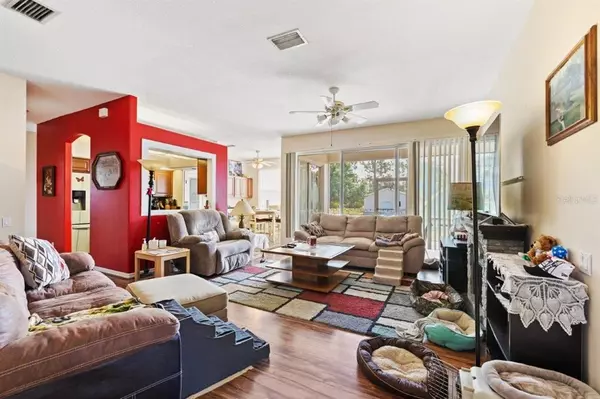$415,000
$400,000
3.8%For more information regarding the value of a property, please contact us for a free consultation.
3 Beds
2 Baths
1,741 SqFt
SOLD DATE : 06/24/2021
Key Details
Sold Price $415,000
Property Type Single Family Home
Sub Type Single Family Residence
Listing Status Sold
Purchase Type For Sale
Square Footage 1,741 sqft
Price per Sqft $238
Subdivision Pomello City First Unit
MLS Listing ID A4501485
Sold Date 06/24/21
Bedrooms 3
Full Baths 2
Construction Status Inspections
HOA Fees $50/qua
HOA Y/N Yes
Year Built 2000
Annual Tax Amount $1,806
Lot Size 1.170 Acres
Acres 1.17
Property Description
Welcome to your private, magnificently maintained home in the Highlands at Panther Ridge. Resting on more than a full acre, you'll take delight in this sizeable 3/2 home and enormous yard. Enter through the double doors to the open floor plan. Immediately to the left is a front sitting room with a bay window. Towards the back you'll find the deluxe kitchen and separate dining nook. Stainless steel appliances, recessed lighting, breakfast bar, a double sink, and pass through window are just a few of the kitchen's best features. A decorative glass "Pantry" and "Laundry" door also add a nice touch to this home! The main living area includes sliding glass doors that lead to the enclosed lanai. While you relax on the lanai with a cup of coffee, your family and friends will enjoy playing in the backyard. Park your everyday vehicles in the main 2-car garage located on the side of the house. If your family needs additional parking, there's extra space in the 24x40 detached double-wide, 2-door garage for multiple motorized vehicles or bikes. The detached garage can also serve as a storage unit. Newer upgrades include a roof, fresh exterior paint job, water softener, gutters, and granite countertops in the kitchen. Interested in touring this home in person? Simply schedule a showing using the Showing Time button.
Location
State FL
County Manatee
Community Pomello City First Unit
Zoning A
Direction E
Rooms
Other Rooms Breakfast Room Separate, Inside Utility
Interior
Interior Features Ceiling Fans(s), Eat-in Kitchen, Kitchen/Family Room Combo, Living Room/Dining Room Combo, Solid Surface Counters, Solid Wood Cabinets, Split Bedroom, Walk-In Closet(s), Window Treatments
Heating Central
Cooling Central Air
Flooring Ceramic Tile, Laminate
Fireplace false
Appliance Dishwasher, Dryer, Microwave, Range, Refrigerator, Washer, Water Softener
Laundry Inside, Laundry Room
Exterior
Exterior Feature Lighting, Rain Gutters, Sliding Doors, Storage
Parking Features Driveway, Garage Door Opener, Garage Faces Side
Garage Spaces 2.0
Community Features No Truck/RV/Motorcycle Parking
Utilities Available Electricity Connected
Amenities Available Fence Restrictions
View Trees/Woods
Roof Type Shingle
Porch Covered, Patio, Porch, Rear Porch, Screened
Attached Garage true
Garage true
Private Pool No
Building
Story 1
Entry Level One
Foundation Slab
Lot Size Range 1 to less than 2
Sewer Septic Tank
Water Well
Structure Type Block
New Construction false
Construction Status Inspections
Schools
Elementary Schools Gullett Elementary
Middle Schools Nolan Middle
High Schools Lakewood Ranch High
Others
Pets Allowed Yes
Senior Community No
Ownership Fee Simple
Monthly Total Fees $50
Acceptable Financing Cash, Conventional, FHA, VA Loan
Membership Fee Required Required
Listing Terms Cash, Conventional, FHA, VA Loan
Special Listing Condition None
Read Less Info
Want to know what your home might be worth? Contact us for a FREE valuation!

Our team is ready to help you sell your home for the highest possible price ASAP

© 2024 My Florida Regional MLS DBA Stellar MLS. All Rights Reserved.
Bought with CHARLES RUTENBERG REALTY INC

10011 Pines Boulevard Suite #103, Pembroke Pines, FL, 33024, USA






