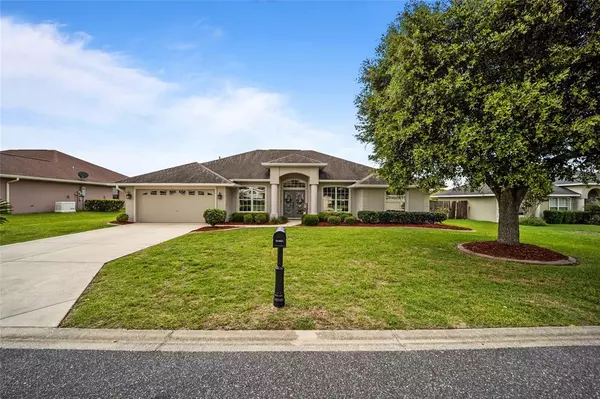$390,000
$388,018
0.5%For more information regarding the value of a property, please contact us for a free consultation.
3 Beds
2 Baths
2,323 SqFt
SOLD DATE : 06/14/2021
Key Details
Sold Price $390,000
Property Type Single Family Home
Sub Type Single Family Residence
Listing Status Sold
Purchase Type For Sale
Square Footage 2,323 sqft
Price per Sqft $167
Subdivision Diamond Rdg Un 02
MLS Listing ID OM619440
Sold Date 06/14/21
Bedrooms 3
Full Baths 2
Construction Status Appraisal,Financing,Inspections
HOA Y/N No
Year Built 2005
Annual Tax Amount $3,440
Lot Size 0.260 Acres
Acres 0.26
Lot Dimensions 86x133
Property Description
Sit by the saltwater pool, listen to the fountain and watch the sunset over the expansive pasture. This 3/2 solar powered home boasts 2323 sq ft PLUS a pool house with an additional full bath, which could be used as a guest cottage, in-law suite, game room, home gym or art studio! The updated kitchen with stainless steel appliances and granite countertop is flanked by a formal dining room on one side and casual dining on the other, and opens to a great room with two seating areas and double french doors that open wide to enjoy the view. There's also an office area perfect for today's work from home, telecommuting environment. The large owner's suite features a walk-in closet, soaking tub, curbless shower and custom make-up vanity. Updates and upgrades abound from the high ceilings to the travertine tile. Solar power, smart HVAC and thermostat, and solar window tint will keep your energy bills a mere fraction of other homes. This home has it all - even an air conditioned dog house!
Location
State FL
County Marion
Community Diamond Rdg Un 02
Zoning R1
Interior
Interior Features Ceiling Fans(s), High Ceilings, Kitchen/Family Room Combo, Living Room/Dining Room Combo, Open Floorplan, Stone Counters, Thermostat, Vaulted Ceiling(s), Walk-In Closet(s), Window Treatments
Heating Electric, Solar
Cooling Central Air, Wall/Window Unit(s)
Flooring Tile, Travertine
Fireplace false
Appliance Dishwasher, Disposal, Electric Water Heater, Microwave, Range, Range Hood, Refrigerator
Exterior
Exterior Feature Fence, French Doors, Lighting
Parking Features Garage Door Opener
Garage Spaces 2.0
Fence Board
Pool Child Safety Fence, Gunite, In Ground, Salt Water
Utilities Available Cable Available, Electricity Connected, Phone Available, Sewer Connected, Solar, Water Connected
Roof Type Shingle
Porch Patio
Attached Garage true
Garage true
Private Pool Yes
Building
Story 1
Entry Level One
Foundation Slab
Lot Size Range 1/4 to less than 1/2
Sewer Public Sewer
Water Public
Architectural Style Contemporary, Florida, Ranch
Structure Type Block,Stucco
New Construction false
Construction Status Appraisal,Financing,Inspections
Others
Senior Community No
Ownership Fee Simple
Acceptable Financing Cash, Conventional
Membership Fee Required None
Listing Terms Cash, Conventional
Special Listing Condition None
Read Less Info
Want to know what your home might be worth? Contact us for a FREE valuation!

Our team is ready to help you sell your home for the highest possible price ASAP

© 2024 My Florida Regional MLS DBA Stellar MLS. All Rights Reserved.
Bought with STELLAR NON-MEMBER OFFICE

10011 Pines Boulevard Suite #103, Pembroke Pines, FL, 33024, USA






