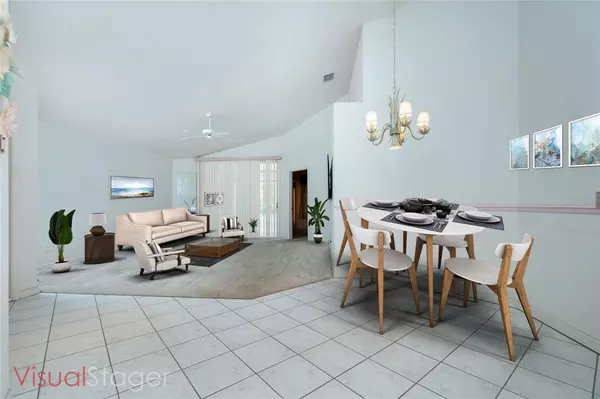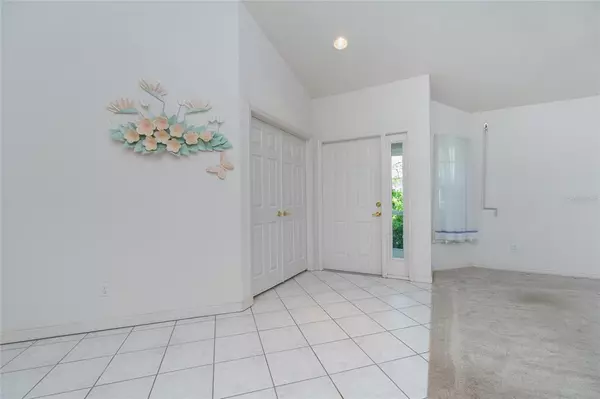$273,500
$255,000
7.3%For more information regarding the value of a property, please contact us for a free consultation.
2 Beds
2 Baths
1,488 SqFt
SOLD DATE : 06/04/2021
Key Details
Sold Price $273,500
Property Type Single Family Home
Sub Type Villa
Listing Status Sold
Purchase Type For Sale
Square Footage 1,488 sqft
Price per Sqft $183
Subdivision Villas Of Sabal Trace
MLS Listing ID A4500606
Sold Date 06/04/21
Bedrooms 2
Full Baths 2
Construction Status Inspections
HOA Fees $241/qua
HOA Y/N Yes
Year Built 2002
Annual Tax Amount $3,240
Lot Size 6,534 Sqft
Acres 0.15
Property Description
One picture has been virtually staged. Rarely available in the highly sought-after maintenance-free gated community of Villas of Sabal Trace!! This 2BR/2BA villa features a spacious living room with vaulted ceilings making it light and airy. The kitchen has newer appliances (refrigerator 2020, dishwasher 2018), a tiled backsplash, pantry, and breakfast bar overlooking the dinette area. Enjoy relaxing in the oversized master suite with two closets, planter shelves, dual sinks in the master bath, and upgraded tile in the shower with a built-in seat. Exterior features include a two-car garage with retractable screen, MOTORIZED HURRICAN SHUTTERS WITH REMOTE, screened-in front porch, extended screened-in back patio, lush landscaping, and irrigation system. Amenities in this beautiful community include a heated community pool, fitness center, clubhouse, social activities, and sidewalks. Don't miss out on an affordable location with quick access to golf, shopping, restaurants, beautiful Gulf Coast beaches, and quick interstate access. A few minor updates will make this the perfect to call home!
Location
State FL
County Sarasota
Community Villas Of Sabal Trace
Zoning RSF3
Rooms
Other Rooms Inside Utility
Interior
Interior Features Ceiling Fans(s), High Ceilings, Open Floorplan, Split Bedroom, Thermostat, Walk-In Closet(s), Window Treatments
Heating Central, Electric
Cooling Central Air
Flooring Carpet, Ceramic Tile
Fireplace false
Appliance Dishwasher, Disposal, Dryer, Electric Water Heater, Microwave, Range, Refrigerator, Washer
Laundry Inside
Exterior
Exterior Feature Hurricane Shutters, Irrigation System, Rain Gutters, Sidewalk
Parking Features Driveway, Garage Door Opener
Garage Spaces 2.0
Community Features Association Recreation - Owned, Buyer Approval Required, Deed Restrictions, Fitness Center, Gated, Golf Carts OK, Irrigation-Reclaimed Water, Pool, Sidewalks
Utilities Available BB/HS Internet Available, Cable Available, Electricity Connected, Public, Sewer Connected, Sprinkler Recycled, Street Lights, Underground Utilities, Water Connected
Roof Type Shingle
Attached Garage true
Garage true
Private Pool No
Building
Story 1
Entry Level One
Foundation Slab
Lot Size Range 0 to less than 1/4
Sewer Public Sewer
Water Public
Structure Type Block,Stucco
New Construction false
Construction Status Inspections
Others
Pets Allowed Yes
HOA Fee Include Cable TV,Common Area Taxes,Pool,Escrow Reserves Fund,Maintenance Structure,Maintenance Grounds,Maintenance,Management,Pool,Private Road,Recreational Facilities
Senior Community No
Pet Size Large (61-100 Lbs.)
Ownership Fee Simple
Monthly Total Fees $241
Acceptable Financing Cash, Conventional, FHA, VA Loan
Membership Fee Required Required
Listing Terms Cash, Conventional, FHA, VA Loan
Num of Pet 2
Special Listing Condition None
Read Less Info
Want to know what your home might be worth? Contact us for a FREE valuation!

Our team is ready to help you sell your home for the highest possible price ASAP

© 2025 My Florida Regional MLS DBA Stellar MLS. All Rights Reserved.
Bought with RE/MAX ANCHOR REALTY
10011 Pines Boulevard Suite #103, Pembroke Pines, FL, 33024, USA






