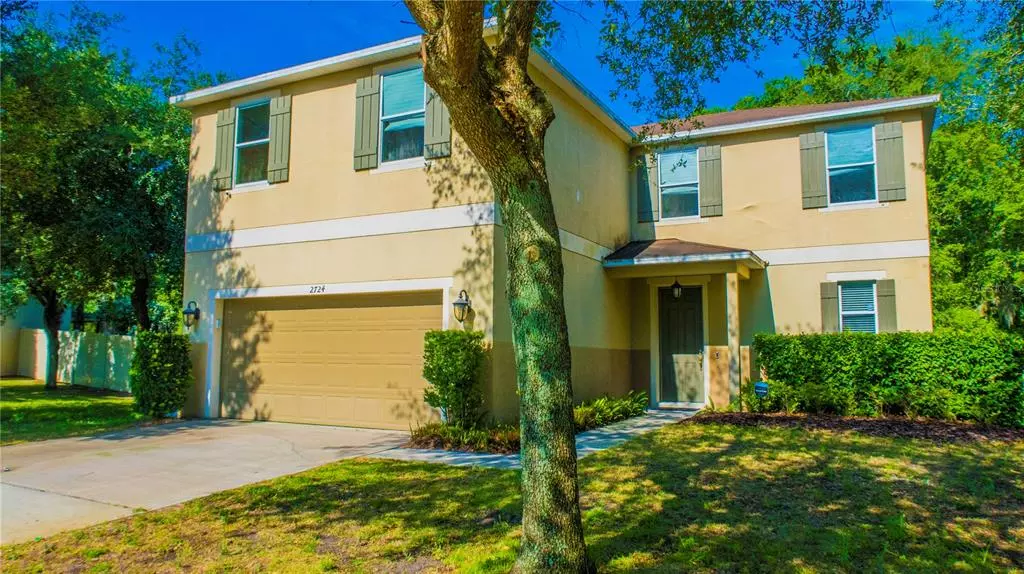$325,000
$319,900
1.6%For more information regarding the value of a property, please contact us for a free consultation.
3 Beds
3 Baths
2,420 SqFt
SOLD DATE : 06/04/2021
Key Details
Sold Price $325,000
Property Type Single Family Home
Sub Type Single Family Residence
Listing Status Sold
Purchase Type For Sale
Square Footage 2,420 sqft
Price per Sqft $134
Subdivision Arbor Rdg Ph 04 A & B
MLS Listing ID O5940502
Sold Date 06/04/21
Bedrooms 3
Full Baths 2
Half Baths 1
HOA Fees $70/qua
HOA Y/N Yes
Year Built 2010
Annual Tax Amount $1,831
Lot Size 0.310 Acres
Acres 0.31
Property Description
***MULTIPLE OFFERS RECEIVED. Please submit highest and best by Monday 5/3 at 5pm.*** Expect to be IMPRESSED in the well established neighborhood of Arbor Ridge! You will fall in love with this 3 bedroom 2 1/2 bath with den, living room/dining room combo, family room, oversized kitchen and sits beautifully on a generously sized lot. The open floor plan is perfect for easy entertaining. All bedrooms are upstairs and just wait until you see the master suite (AND CLOSET will WOW you too). The Arbor Ridge Community offers a huge pool, playground, swing set, sand volleyball and a walking trail! Located just minutes from the Northwest Recreation Complex, which features over 180 acres of land including soccer fields, lacrosse fields, football fields, baseball fields, tennis courts, basketball courts, sand volleyball courts, playa grounds and a .9 mile walking trail around a lake! Minutes away from the SR 429 and 414! You will want to add this home to the top of your list! Schedule your showing today! Buyer and buyer agent to verify all data and measurements.
Location
State FL
County Orange
Community Arbor Rdg Ph 04 A & B
Zoning R-1AA
Rooms
Other Rooms Den/Library/Office, Great Room
Interior
Interior Features Ceiling Fans(s), High Ceilings, Living Room/Dining Room Combo, Thermostat, Walk-In Closet(s)
Heating Central, Electric
Cooling Central Air
Flooring Carpet, Linoleum
Furnishings Unfurnished
Fireplace false
Appliance Dishwasher, Disposal, Electric Water Heater, Microwave, Range, Refrigerator
Laundry Inside, Upper Level
Exterior
Exterior Feature Sidewalk, Sliding Doors
Garage Spaces 2.0
Community Features Park, Playground, Pool, Sidewalks
Utilities Available Cable Available, Electricity Connected, Sewer Connected, Water Connected
Roof Type Shingle
Attached Garage true
Garage true
Private Pool No
Building
Story 2
Entry Level Two
Foundation Slab
Lot Size Range 1/4 to less than 1/2
Sewer Public Sewer
Water Public
Architectural Style Contemporary
Structure Type Block,Concrete,Stucco
New Construction false
Schools
Elementary Schools Wolf Lake Elem
Middle Schools Wolf Lake Middle
High Schools Apopka High
Others
Pets Allowed Yes
Senior Community No
Ownership Fee Simple
Monthly Total Fees $70
Acceptable Financing Cash, Conventional
Membership Fee Required Required
Listing Terms Cash, Conventional
Num of Pet 2
Special Listing Condition None
Read Less Info
Want to know what your home might be worth? Contact us for a FREE valuation!

Our team is ready to help you sell your home for the highest possible price ASAP

© 2025 My Florida Regional MLS DBA Stellar MLS. All Rights Reserved.
Bought with OPENDOOR BROKERAGE LLC
10011 Pines Boulevard Suite #103, Pembroke Pines, FL, 33024, USA






