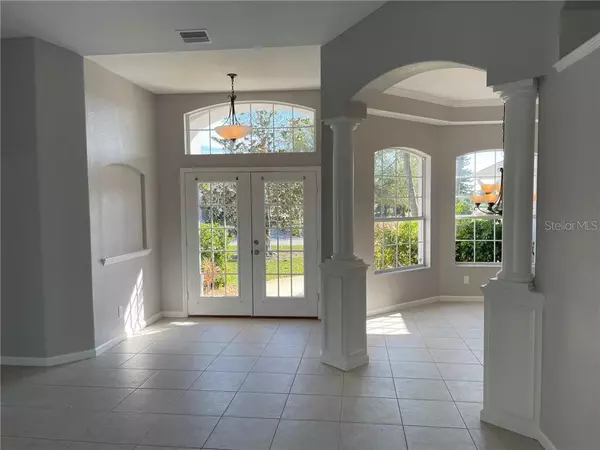$395,000
$417,000
5.3%For more information regarding the value of a property, please contact us for a free consultation.
3 Beds
2 Baths
2,268 SqFt
SOLD DATE : 05/26/2021
Key Details
Sold Price $395,000
Property Type Single Family Home
Sub Type Single Family Residence
Listing Status Sold
Purchase Type For Sale
Square Footage 2,268 sqft
Price per Sqft $174
Subdivision Rotonda West White Marsh
MLS Listing ID C7438629
Sold Date 05/26/21
Bedrooms 3
Full Baths 2
Construction Status Financing,Inspections
HOA Fees $15/ann
HOA Y/N Yes
Year Built 2006
Annual Tax Amount $5,294
Lot Size 8,712 Sqft
Acres 0.2
Lot Dimensions 80x110
Property Description
New to the market and ready for immediate occupancy!!! This three bedroom home offers 2268 sqft of living area with tiled floors in all rooms but one guest bedroom which has new plush carpeting. The heated and caged pool has been updated with a new finish and fresh waterline tile. The interior has been completely repainted top to bottom. Exterior paint is two or three years old. An open kitchen offers solid surface counters, under mount sink and brand new, never used, stainless LG appliances and disposal. The A/C mechanicals and 80 gallon solar assisted hot water heater were replaced/permitted in late 2013 and 2015. Mature landscaping has been refreshed, concrete curbed and sprinkled by well provided water. Security and intercom systems are functioning properly. An extra wide driveway leads to the oversized 600 sqft garage which is freshly painted and floor stained. Fresh, thoroughly cleaned and ready for occupancy.
Location
State FL
County Charlotte
Community Rotonda West White Marsh
Zoning RSF5
Rooms
Other Rooms Attic, Family Room, Formal Dining Room Separate, Formal Living Room Separate, Inside Utility
Interior
Interior Features Cathedral Ceiling(s), Ceiling Fans(s), Crown Molding, High Ceilings, Solid Surface Counters, Split Bedroom, Thermostat, Tray Ceiling(s), Walk-In Closet(s)
Heating Central, Electric, Heat Pump
Cooling Central Air
Flooring Carpet, Ceramic Tile
Furnishings Unfurnished
Fireplace false
Appliance Convection Oven, Dishwasher, Disposal, Electric Water Heater, Exhaust Fan, Microwave, Range, Refrigerator, Solar Hot Water, Solar Hot Water
Laundry Inside, Laundry Room
Exterior
Exterior Feature Hurricane Shutters, Irrigation System, Rain Gutters, Sliding Doors
Parking Features Driveway, Garage Door Opener, Oversized
Garage Spaces 2.0
Pool Child Safety Fence, Deck, Gunite, Heated, In Ground, Lighting, Screen Enclosure
Community Features Association Recreation - Owned, Deed Restrictions
Utilities Available Cable Available, Cable Connected, Electricity Connected, Phone Available, Public, Sewer Connected, Solar, Sprinkler Well, Water Connected
View Park/Greenbelt
Roof Type Shingle
Porch Covered, Deck, Patio, Screened
Attached Garage true
Garage true
Private Pool Yes
Building
Lot Description Greenbelt, In County, Paved
Story 1
Entry Level One
Foundation Slab
Lot Size Range 0 to less than 1/4
Sewer Public Sewer
Water Well
Architectural Style Florida
Structure Type Block,Stucco
New Construction false
Construction Status Financing,Inspections
Schools
Elementary Schools Vineland Elementary
Middle Schools L.A. Ainger Middle
High Schools Lemon Bay High
Others
Pets Allowed Breed Restrictions
Senior Community No
Ownership Fee Simple
Monthly Total Fees $15
Acceptable Financing Cash, Conventional, Private Financing Available
Membership Fee Required Required
Listing Terms Cash, Conventional, Private Financing Available
Special Listing Condition None
Read Less Info
Want to know what your home might be worth? Contact us for a FREE valuation!

Our team is ready to help you sell your home for the highest possible price ASAP

© 2024 My Florida Regional MLS DBA Stellar MLS. All Rights Reserved.
Bought with COLDWELL BANKER SUNSTAR REALTY

10011 Pines Boulevard Suite #103, Pembroke Pines, FL, 33024, USA






