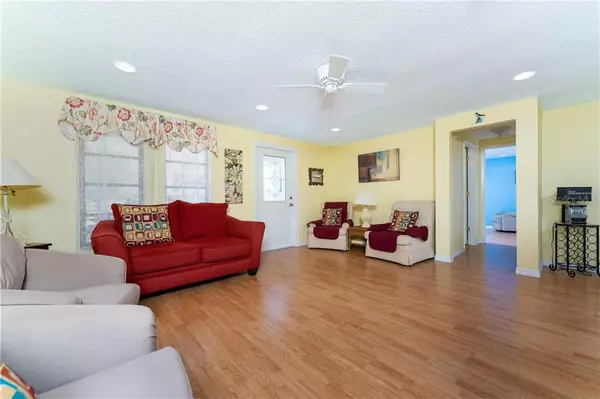$230,000
$229,900
For more information regarding the value of a property, please contact us for a free consultation.
2 Beds
2 Baths
1,200 SqFt
SOLD DATE : 05/24/2021
Key Details
Sold Price $230,000
Property Type Single Family Home
Sub Type Single Family Residence
Listing Status Sold
Purchase Type For Sale
Square Footage 1,200 sqft
Price per Sqft $191
Subdivision Rotonda West Pebble Beach
MLS Listing ID D6117801
Sold Date 05/24/21
Bedrooms 2
Full Baths 2
Construction Status Inspections
HOA Fees $15/ann
HOA Y/N Yes
Year Built 1980
Annual Tax Amount $1,310
Lot Size 10,890 Sqft
Acres 0.25
Property Description
IT'S ALL ABOUT LOCATION! This 2 bedroom, 2 bath, 2 car garage home sits on a premium Rotonda West Lot on a quiet "horseshoe" street with no through traffic at the end of a freshwater canal. The home has an enviable Southern Rear Exposure and ample room for a pool. When you walk through the front screened entry you enter the living room which offers a great view of the canal out back. It is a split floor plan which puts the bedrooms at opposite ends of the home. Both bedrooms are oversized and the master bedroom has a large walk in closet. Both bathrooms have been nicely renovated; both have newly tiled walk-in showers and the master bath also has dual sinks. There is a cozy eat-in kitchen. The huge screened in Florida Room/Lanai out back is great for entertaining. Outside you will find an oversized circular driveway and lush mature landscaping which includes a Mango and Loquat tree. Most furnishings are available by separate contract should a buyer be interested. This home has been lovingly cared for and is priced to sell. Come take a look today ... you won't be disappointed.
Location
State FL
County Charlotte
Community Rotonda West Pebble Beach
Zoning RSF5
Rooms
Other Rooms Florida Room
Interior
Interior Features Ceiling Fans(s), Eat-in Kitchen, Living Room/Dining Room Combo, Open Floorplan, Split Bedroom, Stone Counters, Walk-In Closet(s), Window Treatments
Heating Electric
Cooling Central Air
Flooring Bamboo, Ceramic Tile, Laminate
Furnishings Negotiable
Fireplace false
Appliance Dishwasher, Disposal, Dryer, Electric Water Heater, Microwave, Range, Refrigerator, Washer
Laundry In Garage
Exterior
Exterior Feature Irrigation System, Lighting, Sliding Doors, Storage
Parking Features Circular Driveway, Driveway, Garage Door Opener
Garage Spaces 2.0
Community Features Deed Restrictions, Golf, Park, Playground, Sidewalks, Tennis Courts
Utilities Available BB/HS Internet Available, Cable Connected, Electricity Connected, Phone Available, Public, Sewer Connected
Amenities Available Clubhouse, Fence Restrictions, Park, Pickleball Court(s), Playground, Recreation Facilities, Storage, Tennis Court(s), Trail(s), Vehicle Restrictions
Waterfront Description Canal - Freshwater
View Y/N 1
View Water
Roof Type Shingle
Porch Covered, Enclosed, Rear Porch
Attached Garage true
Garage true
Private Pool No
Building
Lot Description Flood Insurance Required, FloodZone, Irregular Lot, Near Golf Course, Oversized Lot, Paved
Entry Level One
Foundation Slab
Lot Size Range 1/4 to less than 1/2
Sewer Public Sewer
Water Canal/Lake For Irrigation, Public
Architectural Style Bungalow
Structure Type Block
New Construction false
Construction Status Inspections
Schools
Elementary Schools Vineland Elementary
Middle Schools L.A. Ainger Middle
High Schools Lemon Bay High
Others
Pets Allowed Yes
HOA Fee Include None
Senior Community No
Ownership Fee Simple
Monthly Total Fees $15
Acceptable Financing Cash, Conventional, FHA, VA Loan
Membership Fee Required Required
Listing Terms Cash, Conventional, FHA, VA Loan
Special Listing Condition None
Read Less Info
Want to know what your home might be worth? Contact us for a FREE valuation!

Our team is ready to help you sell your home for the highest possible price ASAP

© 2024 My Florida Regional MLS DBA Stellar MLS. All Rights Reserved.
Bought with CENTURY 21 SUNBELT REALTY

10011 Pines Boulevard Suite #103, Pembroke Pines, FL, 33024, USA






