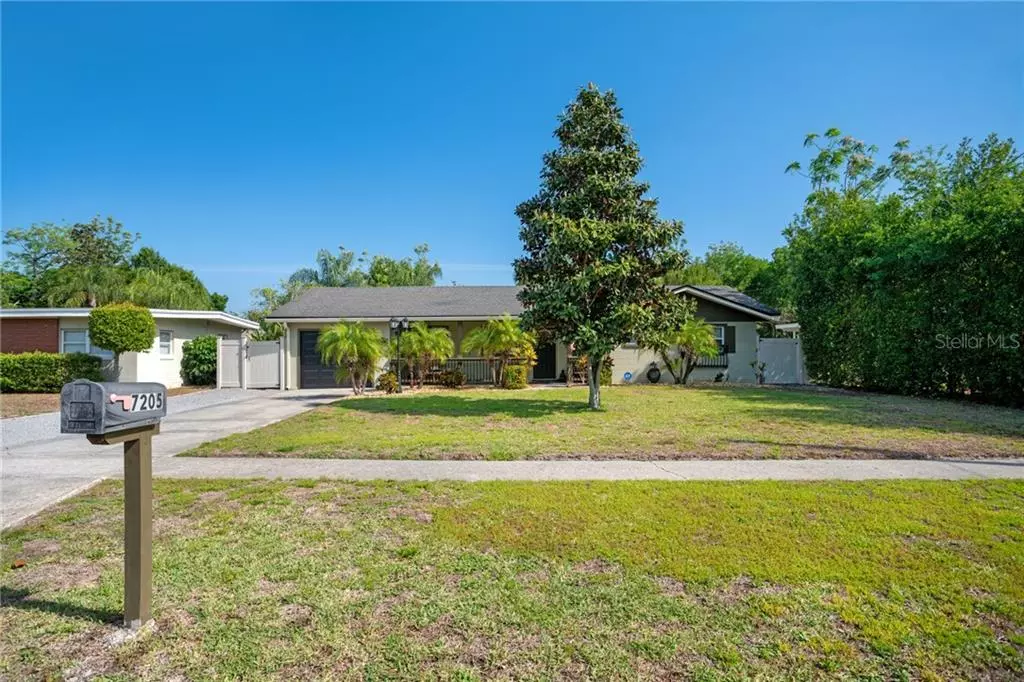$342,000
$340,000
0.6%For more information regarding the value of a property, please contact us for a free consultation.
4 Beds
2 Baths
1,590 SqFt
SOLD DATE : 05/21/2021
Key Details
Sold Price $342,000
Property Type Single Family Home
Sub Type Single Family Residence
Listing Status Sold
Purchase Type For Sale
Square Footage 1,590 sqft
Price per Sqft $215
Subdivision Lake Marsha Highlands
MLS Listing ID O5935495
Sold Date 05/21/21
Bedrooms 4
Full Baths 2
Construction Status Inspections
HOA Y/N No
Year Built 1960
Annual Tax Amount $2,803
Lot Size 9,147 Sqft
Acres 0.21
Property Description
Multiple offers, highest and best due by 6PM on 4/11. Amazing, completely updated 4 bedroom 2 bath home. Step inside to the open concept kitchen and dining room. The kitchen has been completed renovated with a large center island featuring a cook top and bar seating, tiled backsplash, updated cabinets and granite counter tops. Your large dining space is perfect for entertaining plus French doors lead into your fabulous light and bright living room with a fireplace and built ins. There is a large bedroom just off the living room perfect for a guest suite or home office. The split bedroom plan offers a private master suite with an attached bath featuring a walk in shower and large vanity and two more bedrooms down the hall that share the hall bath. Outback you will find an oasis with a large deck and open patio great for enjoying the Florida weather and hosting gatherings. Great location, walking distance to Dr. Phillips high school, community tennis court, basketball court, work out equipment, playground and a trail for walking or biking. You'll love the close proximity to restaurants, gyms, shopping and more. Completely move in ready! Schedule your showing today.
Location
State FL
County Orange
Community Lake Marsha Highlands
Zoning R-1A
Interior
Interior Features Eat-in Kitchen, Kitchen/Family Room Combo, Stone Counters
Heating Central
Cooling Central Air
Flooring Tile
Fireplaces Type Family Room
Fireplace true
Appliance Built-In Oven, Cooktop, Dishwasher, Dryer, Electric Water Heater, Microwave, Washer
Laundry Laundry Room
Exterior
Exterior Feature French Doors, Storage
Parking Features Driveway, Oversized
Garage Spaces 1.0
Fence Wood
Utilities Available Cable Available, Electricity Available, Electricity Connected, Public
Roof Type Shingle
Porch Front Porch, Patio
Attached Garage true
Garage true
Private Pool No
Building
Lot Description Paved
Story 1
Entry Level One
Foundation Slab
Lot Size Range 0 to less than 1/4
Sewer Septic Tank
Water Public
Structure Type Block
New Construction false
Construction Status Inspections
Others
Pets Allowed Yes
Senior Community No
Ownership Fee Simple
Acceptable Financing Cash, Conventional, FHA, VA Loan
Listing Terms Cash, Conventional, FHA, VA Loan
Special Listing Condition None
Read Less Info
Want to know what your home might be worth? Contact us for a FREE valuation!

Our team is ready to help you sell your home for the highest possible price ASAP

© 2024 My Florida Regional MLS DBA Stellar MLS. All Rights Reserved.
Bought with KELLER WILLIAMS REALTY AT THE PARKS

10011 Pines Boulevard Suite #103, Pembroke Pines, FL, 33024, USA






