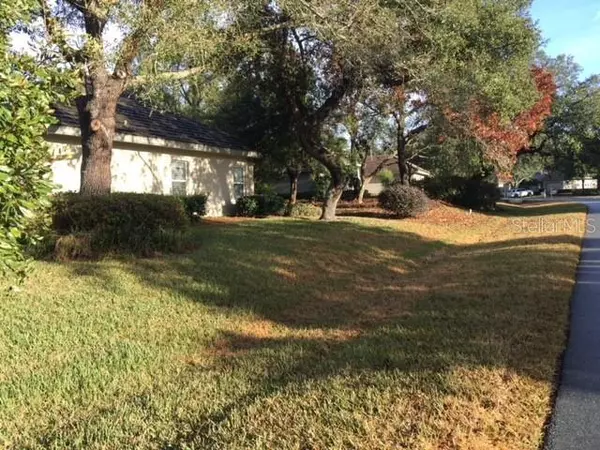$250,000
$253,900
1.5%For more information regarding the value of a property, please contact us for a free consultation.
3 Beds
2 Baths
1,633 SqFt
SOLD DATE : 05/20/2021
Key Details
Sold Price $250,000
Property Type Single Family Home
Sub Type Single Family Residence
Listing Status Sold
Purchase Type For Sale
Square Footage 1,633 sqft
Price per Sqft $153
Subdivision Black Diamond Ranch
MLS Listing ID OM616771
Sold Date 05/20/21
Bedrooms 3
Full Baths 2
Construction Status Financing,No Contingency
HOA Fees $189/qua
HOA Y/N Yes
Year Built 1996
Annual Tax Amount $2,286
Lot Size 9,583 Sqft
Acres 0.22
Property Description
Home sweet Home ~ You can't help but notice pride of ownership in this exceptional former model! Located in the Black Diamond Ranch community. Move in ready and well maintained! The open, split floor plan features hardwood laminate floors, ceramic tile in the kitchen, laundry and bathrooms. Custom fit, original hand crafted built-in entertainment center in great room. Large eat-in kitchen boasts a porcelain sink with Kohler faucet including filtration system, an island, breakfast bar and kitchen cabinets finished with crown molding. Master suite with space for sitting area, walk-in closet, his & her vanities, walk-in shower and a garden tub. Double pain windows with all new wood blinds throughout. Oversized roofed & screened lanai looks out to private wooded property. Exterior painted 2018, interior painted 2019. Desirable corner lot, stacked stone wall beds, manicured and surrounded by beautiful mature oaks and azaleas. Underground utilities. Transferable termite bond. A/C meticulously serviced twice a year (Spring & Fall). Social and golf memberships to Black Diamond are optional - Clubhouse, Exercise Room, Golf Course, Lighted Tennis Courts, Putting Green and delightful trails. Don't miss your opportunity to call this home ! Call today for your private viewing.
Location
State FL
County Citrus
Community Black Diamond Ranch
Zoning PDR
Rooms
Other Rooms Great Room
Interior
Interior Features Built-in Features, Ceiling Fans(s), Crown Molding, Eat-in Kitchen, Kitchen/Family Room Combo, Open Floorplan, Split Bedroom, Vaulted Ceiling(s), Walk-In Closet(s), Window Treatments
Heating Central, Heat Pump
Cooling Central Air
Flooring Carpet, Ceramic Tile, Laminate
Fireplace false
Appliance Dishwasher, Dryer, Electric Water Heater, Microwave, Range, Refrigerator, Washer, Water Filtration System
Laundry Inside, Laundry Room
Exterior
Exterior Feature Irrigation System, Sliding Doors
Garage Spaces 2.0
Community Features Deed Restrictions, Fitness Center, Gated, Golf Carts OK, Golf, Pool, Tennis Courts
Utilities Available BB/HS Internet Available, Cable Available, Electricity Connected, Sewer Connected, Underground Utilities, Water Connected
Amenities Available Clubhouse, Fence Restrictions, Fitness Center, Gated, Golf Course, Optional Additional Fees, Pool, Recreation Facilities, Tennis Court(s)
View Trees/Woods
Roof Type Tile
Porch Covered, Rear Porch, Screened
Attached Garage true
Garage true
Private Pool No
Building
Lot Description Corner Lot
Entry Level One
Foundation Slab
Lot Size Range 0 to less than 1/4
Sewer Public Sewer
Water Public
Architectural Style Ranch
Structure Type Block,Stucco
New Construction false
Construction Status Financing,No Contingency
Others
Pets Allowed Yes
Senior Community No
Ownership Fee Simple
Monthly Total Fees $189
Acceptable Financing Cash, Conventional, FHA, USDA Loan, VA Loan
Membership Fee Required Required
Listing Terms Cash, Conventional, FHA, USDA Loan, VA Loan
Special Listing Condition None
Read Less Info
Want to know what your home might be worth? Contact us for a FREE valuation!

Our team is ready to help you sell your home for the highest possible price ASAP

© 2024 My Florida Regional MLS DBA Stellar MLS. All Rights Reserved.
Bought with TROPIC SHORES REALTY LLC

10011 Pines Boulevard Suite #103, Pembroke Pines, FL, 33024, USA






