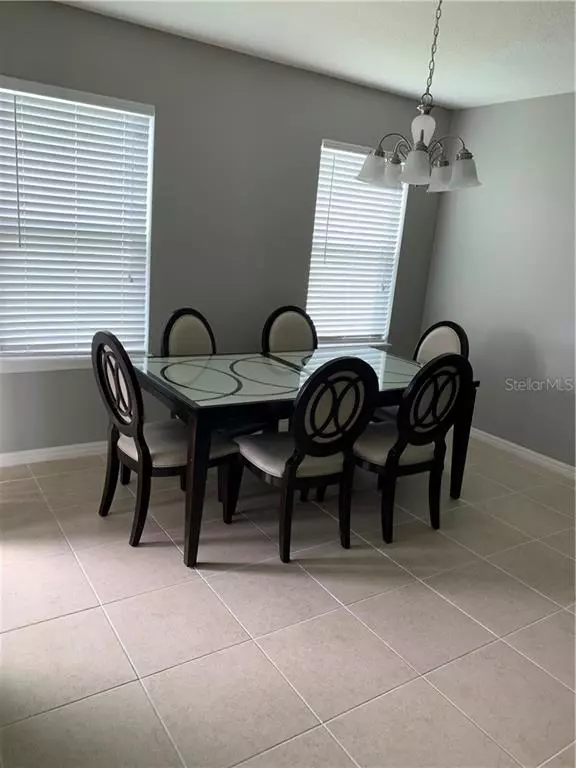$360,000
$365,000
1.4%For more information regarding the value of a property, please contact us for a free consultation.
3 Beds
3 Baths
2,328 SqFt
SOLD DATE : 05/14/2021
Key Details
Sold Price $360,000
Property Type Single Family Home
Sub Type Single Family Residence
Listing Status Sold
Purchase Type For Sale
Square Footage 2,328 sqft
Price per Sqft $154
Subdivision Preserve/Tapestry Ph 3 & 4
MLS Listing ID O5938167
Sold Date 05/14/21
Bedrooms 3
Full Baths 2
Half Baths 1
Construction Status Inspections,No Contingency
HOA Fees $71/qua
HOA Y/N Yes
Year Built 2015
Annual Tax Amount $4,586
Lot Size 5,227 Sqft
Acres 0.12
Property Description
Built in 2015 this beautiful ENERGY STAR® Certified two- story home features 3 Bedrooms 2/5 Bathrooms. This is an open living room/dining room combination floor plan, the first floor is completely tiled, will certainly become the heart of your home as you entertain, cook and enjoy this perfect gathering area! The Kitchen includes granite countertops, stylish espresso cabinetry, stainless steel appliances and a large walk-in pantry for storage, the large kitchen island / breakfast bar provides extra seating and an eating space. Just off the kitchen there are sliding glass doors that leads onto the large all fenced in backyard. Upstairs, there is a huge master bedroom with walk-in enormous dual closets. The master bathroom features dual sinks, shower and a relaxing garden tub. The two -other bedrooms are also well maintained and located on the 2nd.floor with a shared spacious bathroom that offers a tub/shower combination. There is a huge Bonus room that can be easily converted into a 4th. Bedroom if needed or can be used as an office/Den, or a theatre/entertainment room. This Floor plan- offers the same square footage as the floor plan with the 4-bedrooms. The laundry room is conveniently located on the second floor. The house also offers a wet- bar room & a beautiful guest half bathroom on the first floor.
The Preserve at Tapestry, conveniently located community adjacent to the Loop Outdoor Mall; close to restaurants, movie-theatre and minutes from Theme Parks. Easy access to the Florida Turnpike and Orlando International Airport. The Community offers a clubhouse facility with a pool and playground, bike & walking trails. This is a must sees, call and schedule your showing appointment today!!
Location
State FL
County Osceola
Community Preserve/Tapestry Ph 3 & 4
Zoning RES
Interior
Interior Features Attic Fan, Ceiling Fans(s), Living Room/Dining Room Combo, Open Floorplan, Solid Wood Cabinets, Walk-In Closet(s), Wet Bar
Heating Electric
Cooling Central Air
Flooring Carpet, Ceramic Tile
Fireplace false
Appliance Dishwasher, Disposal, Electric Water Heater, Exhaust Fan, Microwave, Range, Range Hood, Refrigerator
Exterior
Exterior Feature Fence, Irrigation System, Lighting, Sidewalk, Sliding Doors, Sprinkler Metered
Garage Spaces 2.0
Community Features Deed Restrictions, Playground, Pool, Sidewalks, Waterfront
Utilities Available Cable Available, Electricity Available, Street Lights, Water Available
Amenities Available Cable TV, Clubhouse, Playground, Pool, Trail(s)
Roof Type Shingle
Attached Garage true
Garage true
Private Pool No
Building
Story 2
Entry Level Two
Foundation Slab
Lot Size Range 0 to less than 1/4
Sewer Public Sewer
Water None
Structure Type Block
New Construction false
Construction Status Inspections,No Contingency
Others
Pets Allowed Yes
HOA Fee Include Pool,Electricity,Management,Pest Control,Pool
Senior Community No
Ownership Fee Simple
Monthly Total Fees $71
Acceptable Financing Cash, Conventional
Membership Fee Required Required
Listing Terms Cash, Conventional
Special Listing Condition None
Read Less Info
Want to know what your home might be worth? Contact us for a FREE valuation!

Our team is ready to help you sell your home for the highest possible price ASAP

© 2024 My Florida Regional MLS DBA Stellar MLS. All Rights Reserved.
Bought with GRP

10011 Pines Boulevard Suite #103, Pembroke Pines, FL, 33024, USA






