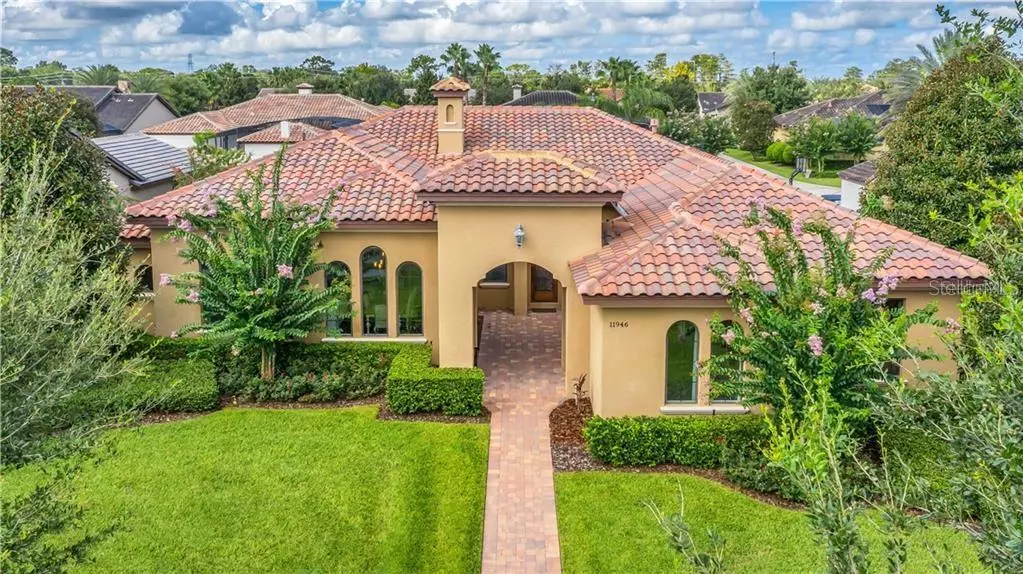$1,175,000
$1,175,000
For more information regarding the value of a property, please contact us for a free consultation.
4 Beds
5 Baths
3,442 SqFt
SOLD DATE : 03/31/2021
Key Details
Sold Price $1,175,000
Property Type Single Family Home
Sub Type Single Family Residence
Listing Status Sold
Purchase Type For Sale
Square Footage 3,442 sqft
Price per Sqft $341
Subdivision Waterstone A D E F G H J L
MLS Listing ID J925144
Sold Date 03/31/21
Bedrooms 4
Full Baths 4
Half Baths 1
HOA Fees $310/mo
HOA Y/N Yes
Year Built 2013
Annual Tax Amount $12,589
Lot Size 0.320 Acres
Acres 0.32
Property Description
Don’t miss the opportunity to own this Luxurious CUSTOM-BUILT HOME in sought after GUARD-GATED WATERSTONE. The 4 BEDROOM, 4 1/2 BATH 1-STORY MEDITERRANEAN-STYLE home overlooks a beautiful POND with PARK BENCHES and WALKING TRAIL. The beautifully appointed home offers a CHEF’S DREAM GOURMET KITCHEN with OVERSIZED ISLAND, BOSCH APPLIANCE SUITE which includes 5 GAS-FIRED burners, oven/microwave, dishwasher, refrigerator, GRANITE countertops, walk-in pantry, and breakfast nook all with UNOBSTRUCTED VIEWS of the pool deck and great room. OVERSIZED BEDROOMS include a luxurious master suite with beautiful wood floors, 2 walk-in closets, and an IMPRESSIVE MASTER BATH. Each oversized bedroom has its own private full bath. There is an IN-LAW SUITE with separate entrance that includes its own living space which could also serve as a PRIVATE OFFICE or STUDY AREA. This OPEN FLOOR PLAN features VOLUME CEILINGS, lots of CUSTOM TRIM and BUILT-INS, gorgeous floors and the perfect flow for large or intimate gatherings. Escape and enjoy NATURE on your PRIVATE front COURTYARD, RESORT style deck with heated pool/spa, covered LANAI and separate CABANA, or on your large yard overlooking the pond. Large rear-entry oversized garage accommodates 3 cars and offers an oversized parking pad which easily accommodates 4 cars. Extras: Wi-Fi controlled thermostat, rooms wired for sound, automated/upgraded chlorine pool system, heat pump, and 2 tankless hot water heaters, gas fireplace. This guard-gated, secure location offers easy access to nearby highly rated schools, sports fields, shopping, theme parks, the famed Butler Chain of Lakes & more. Furnishings available. VIRTUAL TOUR AVAILABLE!
Location
State FL
County Orange
Community Waterstone A D E F G H J L
Zoning P-D
Rooms
Other Rooms Great Room, Inside Utility
Interior
Interior Features Built-in Features, Ceiling Fans(s), Crown Molding, Eat-in Kitchen, High Ceilings, Open Floorplan, Solid Surface Counters, Solid Wood Cabinets, Split Bedroom, Stone Counters, Tray Ceiling(s), Walk-In Closet(s)
Heating Central, Electric
Cooling Central Air
Flooring Carpet, Ceramic Tile, Wood
Fireplaces Type Gas, Family Room
Furnishings Negotiable
Fireplace true
Appliance Cooktop, Dishwasher, Disposal, Dryer, Exhaust Fan, Microwave, Range Hood, Refrigerator, Tankless Water Heater, Washer
Laundry Inside, Laundry Room
Exterior
Exterior Feature Fence, Irrigation System, Lighting, Outdoor Grill, Rain Gutters, Sidewalk, Sliding Doors
Parking Features Garage Door Opener, Garage Faces Rear, Oversized
Garage Spaces 3.0
Fence Other
Pool Auto Cleaner, Deck, Gunite, Heated, In Ground, Self Cleaning
Community Features Buyer Approval Required, Deed Restrictions, Gated, Irrigation-Reclaimed Water
Utilities Available BB/HS Internet Available, Cable Available, Cable Connected, Electricity Connected, Natural Gas Available, Phone Available, Public, Sewer Connected, Sprinkler Recycled
Amenities Available Gated, Security
View Y/N 1
View Water
Roof Type Tile
Porch Covered, Deck, Patio
Attached Garage true
Garage true
Private Pool Yes
Building
Lot Description Paved
Entry Level One
Foundation Slab
Lot Size Range 1/4 to less than 1/2
Builder Name Silliman Homes
Sewer Public Sewer
Water Public
Architectural Style Custom
Structure Type Block,Stucco
New Construction false
Schools
Elementary Schools Windermere Elem
Middle Schools Bridgewater Middle
High Schools Windermere High School
Others
Pets Allowed Yes
Senior Community No
Ownership Fee Simple
Monthly Total Fees $310
Acceptable Financing Cash, Conventional
Membership Fee Required Required
Listing Terms Cash, Conventional
Special Listing Condition None
Read Less Info
Want to know what your home might be worth? Contact us for a FREE valuation!

Our team is ready to help you sell your home for the highest possible price ASAP

© 2024 My Florida Regional MLS DBA Stellar MLS. All Rights Reserved.
Bought with PREMIER SOTHEBY'S INTL. REALTY

10011 Pines Boulevard Suite #103, Pembroke Pines, FL, 33024, USA

