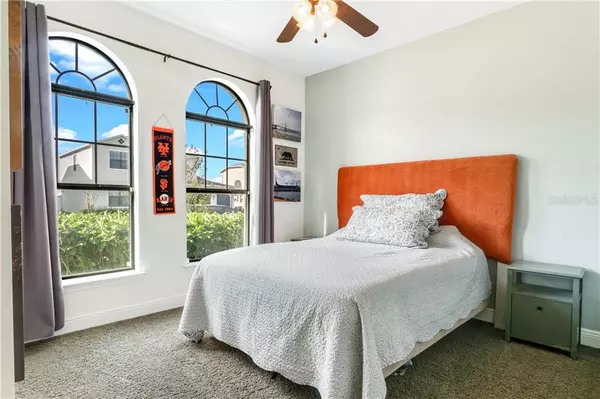$347,000
$340,000
2.1%For more information regarding the value of a property, please contact us for a free consultation.
3 Beds
2 Baths
2,031 SqFt
SOLD DATE : 04/27/2021
Key Details
Sold Price $347,000
Property Type Single Family Home
Sub Type Single Family Residence
Listing Status Sold
Purchase Type For Sale
Square Footage 2,031 sqft
Price per Sqft $170
Subdivision Reserve/Minneola Ph 2A-2C
MLS Listing ID O5930116
Sold Date 04/27/21
Bedrooms 3
Full Baths 2
Construction Status Inspections,No Contingency
HOA Fees $50/qua
HOA Y/N Yes
Year Built 2015
Annual Tax Amount $4,489
Lot Size 5,662 Sqft
Acres 0.13
Property Description
Welcome home! This 3 bedroom, 2 bathroom home is very inviting. Step inside and you'll notice the split floor plan. The two additional bedrooms and a full bathroom are located at the front of the home. As you walk towards the back of the home you'll pass a large office/den/sitting room, perfect for those who work at home or homeschool. The kitchen and great room combo is open with lots of windows for natural light. The eat-in kitchen has a large walk in pantry, soft close drawers, cabinets with pull out drawers, quarts countertops, and an island with bar seating. It opens into the great room, with plenty of space to entertain all your family and friends. Off the great room you'll find the masters retreat complete with en suite. The en suite has dual sinks, large shower and a walk in closet. The double sliding glass doors lead out to your covered patio space and fully fenced in yard. The community has two pools just around the corner from the home. The Reserve community is close to shopping, restaurants, schools and major highways.
Location
State FL
County Lake
Community Reserve/Minneola Ph 2A-2C
Rooms
Other Rooms Den/Library/Office
Interior
Interior Features Ceiling Fans(s), Eat-in Kitchen, Kitchen/Family Room Combo, Solid Surface Counters, Split Bedroom, Window Treatments
Heating Electric
Cooling Central Air
Flooring Carpet, Ceramic Tile
Fireplace false
Appliance Convection Oven, Dishwasher, Disposal, Dryer, Microwave, Range, Refrigerator, Washer
Laundry Laundry Room
Exterior
Exterior Feature Fence, Irrigation System, Sliding Doors
Parking Features Garage Door Opener
Garage Spaces 2.0
Fence Vinyl
Community Features Pool
Utilities Available Cable Connected, Electricity Connected, Street Lights
Roof Type Shingle
Porch Covered, Rear Porch
Attached Garage true
Garage true
Private Pool No
Building
Lot Description Paved
Entry Level One
Foundation Slab
Lot Size Range 0 to less than 1/4
Sewer Public Sewer
Water Public
Architectural Style Traditional
Structure Type Block,Stucco
New Construction false
Construction Status Inspections,No Contingency
Schools
Elementary Schools Grassy Lake Elementary
Middle Schools East Ridge Middle
High Schools Lake Minneola High
Others
Pets Allowed Yes
HOA Fee Include Pool
Senior Community No
Ownership Fee Simple
Monthly Total Fees $50
Acceptable Financing Cash, Conventional, FHA, VA Loan
Membership Fee Required Required
Listing Terms Cash, Conventional, FHA, VA Loan
Special Listing Condition None
Read Less Info
Want to know what your home might be worth? Contact us for a FREE valuation!

Our team is ready to help you sell your home for the highest possible price ASAP

© 2024 My Florida Regional MLS DBA Stellar MLS. All Rights Reserved.
Bought with KELLER WILLIAMS AT THE PARKS

10011 Pines Boulevard Suite #103, Pembroke Pines, FL, 33024, USA






