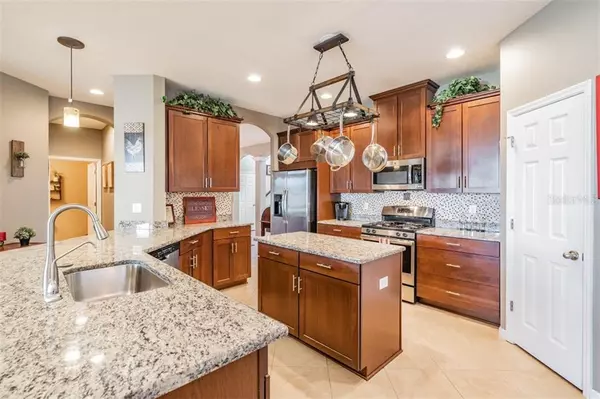$390,000
$390,000
For more information regarding the value of a property, please contact us for a free consultation.
4 Beds
4 Baths
2,872 SqFt
SOLD DATE : 03/17/2021
Key Details
Sold Price $390,000
Property Type Single Family Home
Sub Type Single Family Residence
Listing Status Sold
Purchase Type For Sale
Square Footage 2,872 sqft
Price per Sqft $135
Subdivision Connerton Village
MLS Listing ID W7829966
Sold Date 03/17/21
Bedrooms 4
Full Baths 3
Half Baths 1
Construction Status Appraisal,Financing,Inspections
HOA Fees $146/qua
HOA Y/N Yes
Year Built 2014
Annual Tax Amount $5,683
Lot Size 6,534 Sqft
Acres 0.15
Property Description
Welcome to Gardenia Glen, the Highly-Sought After Taylor Morrison GATED Enclave in Connerton. 4 Bedrooms / 3.5 Bathrooms / 2 Car Garage Home with NO REAR NEIGHBORS! Amazing Curb Appeal with a Covered Front Porch. Formal Dining Room w/ Rustic Chandelier, Picture Framed Window and Wainscoting. The Kitchen boasts Stainless Steel Appliances, GRANITE Countertops, GAS Cooktop, Pendant Lights, an Island, Pot Rack, Breakfast Bar w/ Dimensional Reclaimed Wood Wall, Tumbled Marble and Glass Backsplash, Informal Dining, and a Walk-in Pantry. Oversized Triple Pocketing Slider leads to a Covered and Pavered Patio w/ a GAS Firepit, Built-In Seating and Tons of Room for Entertaining & Enjoying the Outdoors. Owner’s Retreat is conveniently located on the main level and offers Soaring Tray Ceiling, 2 Walk-in Closets, and a Beautiful En-Suite featuring Dual Sink Vanity with GRANITE Countertops, an Oversized Walk-in Shower and Soaking Tub with Listello Accents. Second Floor: Spacious Loft, Bedroom large enough to use as Secondary Owner’s Retreat with Full Bath, Two Additional Bedrooms Share Jack-N-Jill Bath w/ Dual Sinks. Laundry Room Fully Equipped with Washer, Dryer and Built-In Cabinets. EXTRAS: Diagonally Laid Ceramic Tile, Crown Molding Accents, Electrical Floor Outlets, Rounded Corners, Tall Baseboards, Rain Gutters, Recessed Lights, Upgraded Light Fixtures, Ceiling Fans, and Complete Blind Package. Connerton is a NATURAL GAS COMMUNITY zoned for Great Schools and Amenities include a 10,000 sq ft Clubhouse with Cafe & Fitness Center, Resort-Style Pool with Slide, Nature Trail, Volleyball/Tennis/Basketball & more! Schedule your appointment today!
Location
State FL
County Pasco
Community Connerton Village
Zoning MPUD
Rooms
Other Rooms Formal Dining Room Separate, Loft
Interior
Interior Features Ceiling Fans(s), Eat-in Kitchen, High Ceilings, Kitchen/Family Room Combo, Open Floorplan, Stone Counters, Thermostat, Tray Ceiling(s), Walk-In Closet(s)
Heating Electric
Cooling Central Air
Flooring Carpet, Ceramic Tile
Fireplace false
Appliance Dishwasher, Dryer, Microwave, Range, Refrigerator, Washer
Laundry Inside, Upper Level
Exterior
Exterior Feature Lighting, Sidewalk, Sliding Doors
Garage Spaces 2.0
Community Features Gated, Park, Playground, Pool
Utilities Available BB/HS Internet Available, Cable Available, Electricity Connected, Natural Gas Connected, Sewer Connected, Water Connected
Amenities Available Clubhouse, Fitness Center, Gated, Park, Playground, Pool, Trail(s)
Roof Type Shingle
Porch Covered, Deck, Front Porch, Porch, Rear Porch
Attached Garage true
Garage true
Private Pool No
Building
Lot Description Sidewalk, Paved
Entry Level Two
Foundation Slab
Lot Size Range 0 to less than 1/4
Sewer Public Sewer
Water Public
Structure Type Block,Stucco
New Construction false
Construction Status Appraisal,Financing,Inspections
Schools
Elementary Schools Connerton Elem
Middle Schools Pine View Middle-Po
High Schools Land O' Lakes High-Po
Others
Pets Allowed Yes
HOA Fee Include Maintenance Grounds
Senior Community No
Ownership Fee Simple
Monthly Total Fees $237
Acceptable Financing Cash, Conventional, FHA, VA Loan
Membership Fee Required Required
Listing Terms Cash, Conventional, FHA, VA Loan
Special Listing Condition None
Read Less Info
Want to know what your home might be worth? Contact us for a FREE valuation!

Our team is ready to help you sell your home for the highest possible price ASAP

© 2024 My Florida Regional MLS DBA Stellar MLS. All Rights Reserved.
Bought with COLDWELL BANKER REALTY

10011 Pines Boulevard Suite #103, Pembroke Pines, FL, 33024, USA






