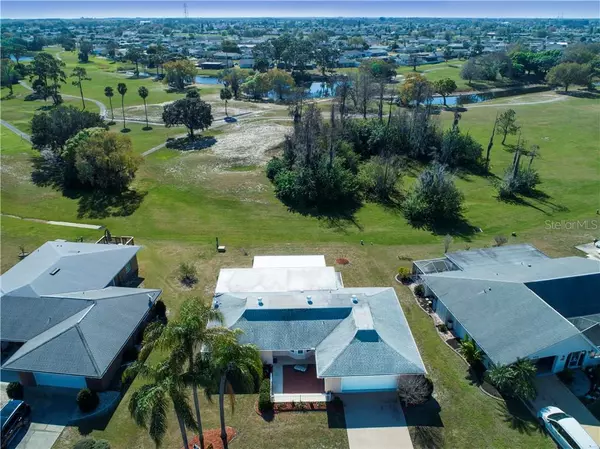$225,000
$219,900
2.3%For more information regarding the value of a property, please contact us for a free consultation.
2 Beds
2 Baths
1,734 SqFt
SOLD DATE : 04/26/2021
Key Details
Sold Price $225,000
Property Type Single Family Home
Sub Type Single Family Residence
Listing Status Sold
Purchase Type For Sale
Square Footage 1,734 sqft
Price per Sqft $129
Subdivision Del Webbs Sun City Florida Un
MLS Listing ID T3292340
Sold Date 04/26/21
Bedrooms 2
Full Baths 2
Construction Status Appraisal,Financing,Inspections
HOA Fees $25/ann
HOA Y/N Yes
Year Built 1973
Annual Tax Amount $1,209
Lot Size 9,147 Sqft
Acres 0.21
Lot Dimensions 76x120
Property Description
Spacious South Pacific floorplan located on the previous North Lakes Golf Course. NO HOA- No restrictions. Panoramic conservation views from the insulated Florida room make this home one to see. Updated kitchen with Maple finish cabinetry and lots of counter space. Deep pull out drawers and updated appliances including a glass top convection oven, built-in microwave, d/w, s/s refrigerator and separate upright freezer. Split bedroom floorplan and a room for every activity. The Master bedroom is en-suite with seperate w.c. for shower and commode. The formal dining room has a bay window enhancing the front curb appeal of this home. The dinette area is currently being used as a computer center. New thermal windows throughout. Tile flooring in most areas with 2 year old carpet in the bedrooms. (Sellers TECO bill averages under $70/mo!) Roof replaced in 2008. Lots of closets, garage storage cabinets and outside shed. This is a very comfortable home with quick access to the Central Campus pools, fitness center, activity rooms and all the downtown SCC stores and businesses. Bring the golf cart and start living the Florida lifestyle.
Location
State FL
County Hillsborough
Community Del Webbs Sun City Florida Un
Zoning RSC-6
Rooms
Other Rooms Family Room, Florida Room, Formal Dining Room Separate, Formal Living Room Separate
Interior
Interior Features Ceiling Fans(s), Eat-in Kitchen, Split Bedroom, Window Treatments
Heating Central, Electric
Cooling Central Air
Flooring Tile
Fireplace false
Appliance Dishwasher, Dryer, Electric Water Heater, Microwave, Range, Refrigerator, Washer
Laundry In Garage
Exterior
Exterior Feature Sidewalk
Parking Features Driveway, Garage Door Opener, Workshop in Garage
Garage Spaces 2.0
Community Features Deed Restrictions, Fitness Center, Golf Carts OK, Golf, Pool, Sidewalks, Special Community Restrictions, Tennis Courts, Wheelchair Access
Utilities Available Cable Connected, Electricity Connected, Phone Available, Public, Sewer Connected, Water Connected
Amenities Available Clubhouse, Fitness Center, Pickleball Court(s), Pool, Recreation Facilities, Sauna, Security, Shuffleboard Court, Spa/Hot Tub, Tennis Court(s), Trail(s)
View Park/Greenbelt, Trees/Woods
Roof Type Shingle
Attached Garage true
Garage true
Private Pool No
Building
Lot Description In County, Sidewalk, Paved, Unincorporated
Story 1
Entry Level One
Foundation Slab
Lot Size Range 0 to less than 1/4
Sewer Public Sewer
Water Public
Architectural Style Contemporary, Ranch
Structure Type Block
New Construction false
Construction Status Appraisal,Financing,Inspections
Others
Pets Allowed Yes
HOA Fee Include Pool,Management,Pool,Recreational Facilities
Senior Community Yes
Ownership Fee Simple
Monthly Total Fees $25
Acceptable Financing Cash, Conventional, FHA, VA Loan
Membership Fee Required Required
Listing Terms Cash, Conventional, FHA, VA Loan
Special Listing Condition None
Read Less Info
Want to know what your home might be worth? Contact us for a FREE valuation!

Our team is ready to help you sell your home for the highest possible price ASAP

© 2024 My Florida Regional MLS DBA Stellar MLS. All Rights Reserved.
Bought with CENTURY 21 BEGGINS ENTERPRISES

10011 Pines Boulevard Suite #103, Pembroke Pines, FL, 33024, USA






