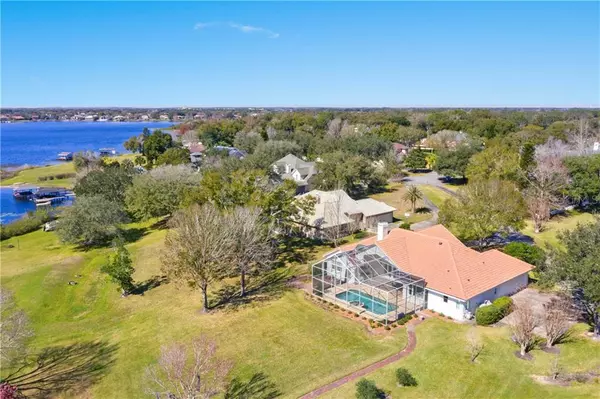$1,100,000
$1,100,000
For more information regarding the value of a property, please contact us for a free consultation.
4 Beds
4 Baths
3,066 SqFt
SOLD DATE : 03/31/2021
Key Details
Sold Price $1,100,000
Property Type Single Family Home
Sub Type Single Family Residence
Listing Status Sold
Purchase Type For Sale
Square Footage 3,066 sqft
Price per Sqft $358
Subdivision Crescent Lake Estates
MLS Listing ID O5921907
Sold Date 03/31/21
Bedrooms 4
Full Baths 3
Half Baths 1
Construction Status Inspections
HOA Y/N No
Year Built 1991
Annual Tax Amount $8,209
Lot Size 2.150 Acres
Acres 2.15
Lot Dimensions 360x130
Property Description
From the moment you enter the tree lined community of Crescent Lake Estates you will feel the peace and tranquility of Country lakefront living with all of the conveniences of being close to the city – Only a lucky few will live in 1 of the 15 lakefront homes and this could be that once in a lifetime opportunity for you – This 1 Owner home has been meticulously maintained and completely remodeled with new tile roof, new kitchen cabinets and appliances, new flooring, new paint, new boat dock decking and lighting – 4 Bedrooms - Den is being used as 5th Bedroom - 3 and 1 half bath – Formal Dining room - Office - 3 Car Garage – Split plan – Fireplace in Family Room – Open Kitchen with incredible views of the pool and lake – Large backyard – Large front yard with plenty of parking – Screened pool with Jacuzzi and BBQ Grill is the perfect spot for entertaining large gatherings or just hanging out watching the sunset with someone special – Floorplan is very functional and feels larger than most homes of this size – Must see to really appreciate the lifestyle this home offers
Location
State FL
County Orange
Community Crescent Lake Estates
Zoning R-CE
Rooms
Other Rooms Attic, Den/Library/Office, Formal Dining Room Separate, Inside Utility
Interior
Interior Features Central Vaccum, Coffered Ceiling(s), Crown Molding, Eat-in Kitchen, Kitchen/Family Room Combo, Open Floorplan, Solid Surface Counters, Solid Wood Cabinets, Split Bedroom, Tray Ceiling(s), Walk-In Closet(s)
Heating Central, Electric
Cooling Central Air
Flooring Travertine, Wood
Fireplaces Type Gas, Living Room
Fireplace true
Appliance Built-In Oven, Cooktop, Dishwasher, Disposal, Microwave, Range Hood, Refrigerator
Laundry Inside
Exterior
Exterior Feature French Doors, Irrigation System, Outdoor Grill, Outdoor Kitchen, Rain Gutters, Sidewalk
Parking Features Circular Driveway, Garage Door Opener, Garage Faces Side, Workshop in Garage
Garage Spaces 3.0
Pool Gunite, In Ground, Salt Water, Tile
Community Features Boat Ramp, Golf Carts OK, Water Access
Utilities Available Cable Connected, Electricity Connected, Propane, Sprinkler Well
Waterfront Description Lake
View Y/N 1
Water Access 1
Water Access Desc Lake
View Water
Roof Type Tile
Porch Covered, Rear Porch, Screened
Attached Garage true
Garage true
Private Pool Yes
Building
Lot Description Conservation Area, In County, Level, Paved
Story 1
Entry Level One
Foundation Slab
Lot Size Range 2 to less than 5
Sewer Septic Tank
Water Canal/Lake For Irrigation, Well
Architectural Style Spanish/Mediterranean
Structure Type Block,Stucco
New Construction false
Construction Status Inspections
Schools
Elementary Schools Windermere Elem
Middle Schools Bridgewater Middle
High Schools Windermere High School
Others
Pets Allowed Yes
Senior Community No
Ownership Fee Simple
Acceptable Financing Cash, Conventional
Membership Fee Required None
Listing Terms Cash, Conventional
Special Listing Condition None
Read Less Info
Want to know what your home might be worth? Contact us for a FREE valuation!

Our team is ready to help you sell your home for the highest possible price ASAP

© 2024 My Florida Regional MLS DBA Stellar MLS. All Rights Reserved.
Bought with VINTAGE REALTY GROUP LLC

10011 Pines Boulevard Suite #103, Pembroke Pines, FL, 33024, USA






