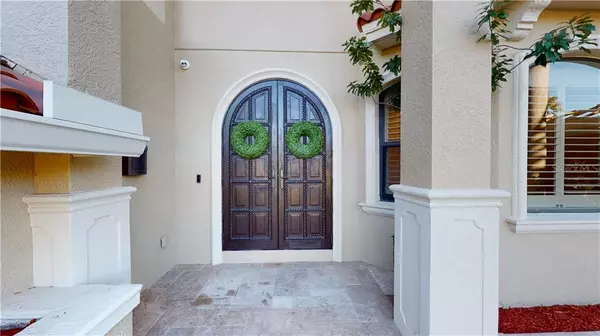$2,800,000
$2,800,000
For more information regarding the value of a property, please contact us for a free consultation.
5 Beds
7 Baths
4,146 SqFt
SOLD DATE : 03/26/2021
Key Details
Sold Price $2,800,000
Property Type Single Family Home
Sub Type Single Family Residence
Listing Status Sold
Purchase Type For Sale
Square Footage 4,146 sqft
Price per Sqft $675
Subdivision Shore Acres Bayou Grande Sec
MLS Listing ID U8111823
Sold Date 03/26/21
Bedrooms 5
Full Baths 6
Half Baths 1
Construction Status Appraisal,Financing,Inspections
HOA Y/N No
Year Built 2007
Annual Tax Amount $23,401
Lot Size 9,147 Sqft
Acres 0.21
Lot Dimensions 60x160
Property Description
Welcome to your very own private waterfront paradise! This 4 bedroom + Office, 5 and a half bathroom home wows you with its open and wide water views of Tampa Bay and Weedon Island Preserve. Watch the stunning sunrise from your open concept living space. The gourmet kitchen is well equipped for the family chef with Wolf range, Sub Zero Refrigerator/ Freezer, walk in pantry, among other must haves! Gorgeous travertine and hardwood flooring make this home timeless! It boasts a main floor master with an ensuite master bath, his and hers closet, a custom 350 gallon built in salt water fish tank, and access to the phenomenal pool and spa,recently updated by Sekas pools. You will find a secondary master suite on the second floor with its own ensuite bath and walk-in closet. The addition was done in 2018 with the same elegance and attention to detail the owner has given to the entire home with all its upgrades. The second story can be accessed from an elevator and has two additional bedrooms, two additional full baths, and an additional family room with a kitchen. This smart home has it all! Bring your boat and jet skis, the 20,000 lb Pelican lift, dual jet ski lift, and composite dock are ready to go! This home is perfect, it will not last!
Location
State FL
County Pinellas
Community Shore Acres Bayou Grande Sec
Direction NE
Rooms
Other Rooms Den/Library/Office, Florida Room, Formal Living Room Separate, Inside Utility
Interior
Interior Features Built-in Features, Ceiling Fans(s), Coffered Ceiling(s), Crown Molding, Eat-in Kitchen, Elevator, High Ceilings, Kitchen/Family Room Combo, Open Floorplan, Solid Wood Cabinets, Stone Counters, Thermostat, Vaulted Ceiling(s), Walk-In Closet(s), Window Treatments
Heating Central, Electric
Cooling Central Air
Flooring Travertine, Wood
Furnishings Unfurnished
Fireplace false
Appliance Built-In Oven, Convection Oven, Dishwasher, Disposal, Dryer, Gas Water Heater, Microwave, Range, Range Hood, Refrigerator, Washer
Laundry Inside, Laundry Room
Exterior
Exterior Feature Fence, Sidewalk
Parking Features Driveway, Garage Door Opener, Ground Level
Garage Spaces 2.0
Fence Other
Pool Gunite, Heated, In Ground, Outside Bath Access, Salt Water
Community Features Fishing, Sidewalks, Water Access, Waterfront
Utilities Available BB/HS Internet Available, Cable Connected, Electricity Connected, Public, Sewer Connected, Street Lights, Water Connected
Waterfront Description Bay/Harbor
View Y/N 1
Water Access 1
Water Access Desc Bay/Harbor
Roof Type Tile
Attached Garage true
Garage true
Private Pool Yes
Building
Story 2
Entry Level Two
Foundation Slab
Lot Size Range 0 to less than 1/4
Sewer Public Sewer
Water Public
Structure Type Block,Stucco
New Construction false
Construction Status Appraisal,Financing,Inspections
Schools
Elementary Schools Shore Acres Elementary-Pn
Middle Schools Meadowlawn Middle-Pn
High Schools Northeast High-Pn
Others
Pets Allowed Yes
Senior Community No
Ownership Fee Simple
Acceptable Financing Cash, Conventional
Listing Terms Cash, Conventional
Special Listing Condition None
Read Less Info
Want to know what your home might be worth? Contact us for a FREE valuation!

Our team is ready to help you sell your home for the highest possible price ASAP

© 2025 My Florida Regional MLS DBA Stellar MLS. All Rights Reserved.
Bought with DALTON WADE, INC.
10011 Pines Boulevard Suite #103, Pembroke Pines, FL, 33024, USA






