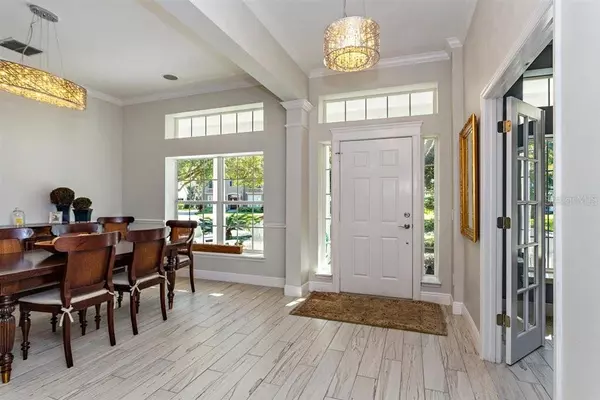$899,000
$899,000
For more information regarding the value of a property, please contact us for a free consultation.
5 Beds
4 Baths
3,924 SqFt
SOLD DATE : 03/11/2021
Key Details
Sold Price $899,000
Property Type Single Family Home
Sub Type Single Family Residence
Listing Status Sold
Purchase Type For Sale
Square Footage 3,924 sqft
Price per Sqft $229
Subdivision Keenes Pointe Unit 01
MLS Listing ID O5920462
Sold Date 03/11/21
Bedrooms 5
Full Baths 4
Construction Status Financing,Inspections
HOA Fees $240/ann
HOA Y/N Yes
Year Built 2000
Annual Tax Amount $10,826
Lot Size 0.490 Acres
Acres 0.49
Property Description
Keene's Pointe popular David Weekly Chandon model - this TOTALLY RENOVATED HOME features 5 bedrooms, 4 baths, office and formal dining room, downstairs bonus/flex space and upstairs bonus room. No detail was spared in this home including porcelain tile/hardwood flooring and upgraded sculpted carpeting. New paint, flooring, plumbing fixtures, and lighting throughout as well as crown molding throughout the downstairs. All bathrooms have been updated with quartz countertops and the master boasts new vanities, quartz countertops, porcelain tile on the walls and floors, a jetted tub and frameless glass shower. The kitchen and family room feature porcelain tile flooring with an open concept encompassing the family room, breakfast area and kitchen. The family room has a custom stone wall showcasing the TV and equipment with lighting. The kitchen features high-end appliances in stainless steel with new lighting, cabinets, backsplash and marble countertops with island. Perfect for entertaining, there is also a custom bar with ice maker, sink and refrigeration. The screened lanai has been expanded and features a covered pergola and summer kitchen with grill, and the swimming pool has been resurfaced with a new tile border. This home has been completely repainted inside, the landscaping has been updated, and a new roof. There are also newer AC units and hot water heater, and much more making this home better than new! This one won't last long!
Location
State FL
County Orange
Community Keenes Pointe Unit 01
Zoning P-D
Rooms
Other Rooms Bonus Room, Den/Library/Office, Formal Dining Room Separate, Great Room, Inside Utility
Interior
Interior Features Built-in Features, Kitchen/Family Room Combo, Open Floorplan, Split Bedroom, Walk-In Closet(s)
Heating Central, Natural Gas
Cooling Central Air
Flooring Carpet, Ceramic Tile, Tile
Furnishings Unfurnished
Fireplace false
Appliance Bar Fridge, Built-In Oven, Dishwasher, Disposal, Exhaust Fan, Gas Water Heater, Ice Maker, Microwave, Range, Range Hood, Refrigerator
Laundry Inside, Laundry Room
Exterior
Exterior Feature Irrigation System, Sidewalk, Sliding Doors
Parking Features Driveway, Garage Door Opener
Garage Spaces 3.0
Pool Gunite, In Ground, Screen Enclosure
Community Features Association Recreation - Owned, Boat Ramp, Deed Restrictions, Fishing, Gated, Golf Carts OK, Golf, Playground, Sidewalks, Special Community Restrictions, Water Access
Utilities Available Cable Connected, Electricity Connected, Natural Gas Connected, Public
Amenities Available Basketball Court, Gated, Optional Additional Fees, Playground, Recreation Facilities, Storage
Water Access 1
Water Access Desc Lake
Roof Type Shingle
Porch Covered, Front Porch, Rear Porch, Screened
Attached Garage true
Garage true
Private Pool Yes
Building
Lot Description Oversized Lot, Sidewalk, Paved
Entry Level Two
Foundation Slab
Lot Size Range 1/4 to less than 1/2
Builder Name David Weekly
Sewer Septic Tank
Water Public
Structure Type Wood Siding
New Construction false
Construction Status Financing,Inspections
Schools
Elementary Schools Windermere Elem
Middle Schools Bridgewater Middle
High Schools Windermere High School
Others
Pets Allowed Yes
HOA Fee Include 24-Hour Guard,Common Area Taxes,Private Road,Recreational Facilities
Senior Community No
Ownership Fee Simple
Monthly Total Fees $240
Acceptable Financing Cash, Conventional
Membership Fee Required Required
Listing Terms Cash, Conventional
Special Listing Condition None
Read Less Info
Want to know what your home might be worth? Contact us for a FREE valuation!

Our team is ready to help you sell your home for the highest possible price ASAP

© 2024 My Florida Regional MLS DBA Stellar MLS. All Rights Reserved.
Bought with RE/MAX PREMIER REALTY

10011 Pines Boulevard Suite #103, Pembroke Pines, FL, 33024, USA






