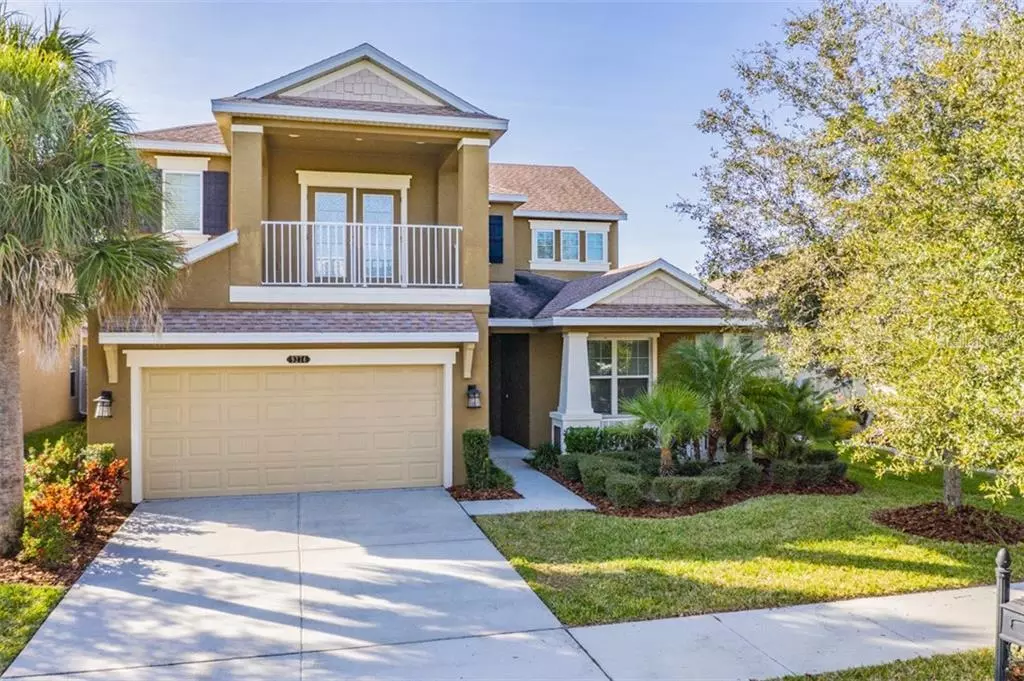$405,000
$400,000
1.3%For more information regarding the value of a property, please contact us for a free consultation.
4 Beds
4 Baths
3,249 SqFt
SOLD DATE : 03/11/2021
Key Details
Sold Price $405,000
Property Type Single Family Home
Sub Type Single Family Residence
Listing Status Sold
Purchase Type For Sale
Square Footage 3,249 sqft
Price per Sqft $124
Subdivision Connerton Village 2 Prcl 201
MLS Listing ID O5919681
Sold Date 03/11/21
Bedrooms 4
Full Baths 3
Half Baths 1
Construction Status Appraisal,Financing,Inspections
HOA Fees $146/qua
HOA Y/N Yes
Year Built 2015
Annual Tax Amount $5,212
Lot Size 6,534 Sqft
Acres 0.15
Lot Dimensions 55 X 120
Property Description
There is room for EVERYTHING in this well maintained and spacious home in Garden Glen, a PRIVATE GATED COMMUNITY! This Taylor Morrison built home has an abundance of space and rare 3 car tandem garage perfect for additional storage, car, or boat. The amazing curb appeal comes along with the convenience of having the HOA MAINTAIN THE LANDSCAPE. As you enter the home through the covered entry and front porch, you will be impressed grand foyer loft and the spanning diagonally laid 18” tile in the Living and Dining room additionally featuring arched doorways, wainscoting, and tray ceilings. This space is ideal for entertaining as it opens up to the family room and kitchen with a 4 panel sliding glass door bringing in all the natural light and half bath just off the main family room space. The stunning gourmet kitchen comes along with a GAS cooktop, GRANITE countertops, stainless steel appliances, huge reach-in pantry, and timeless expresso 42” cabinets. All family and friends will be able to join at the enormous kitchen island or bay windowed breakfast nook overlooking the vinyl fenced back yard with plenty of room to add a pool or entertain. The second-floor loft is the ideal to accommodate all media or office needs. The master retreat features tray ceilings, private balcony, walk-in-closet, and en-suite with soaking tub, dual separate vanities and large shower. Conveniently located off the loft are 2 additional guestrooms sharing a Jack-N-Jill bathroom and what could be considered an additional master bedroom as a 4th bedroom. The upstairs laundry room offers more hanging space and is equipped with Washer/Dryer. Connerton has so much to offer, you're across the street from a green park area, there is a fantastic amenities center with POOL AND SPLASH PARK, fitness center, 10000 sq ft clubhouse, nature trails, volleyball/tennis/basketball and more! Your new home awaits! Tenant occupied. VIRTUAL TOUR AVAILABLE. Schedule your appointment today!
Location
State FL
County Pasco
Community Connerton Village 2 Prcl 201
Zoning MPUD
Rooms
Other Rooms Attic, Bonus Room, Breakfast Room Separate, Family Room, Formal Dining Room Separate, Formal Living Room Separate, Inside Utility, Loft, Storage Rooms
Interior
Interior Features Ceiling Fans(s), High Ceilings, Kitchen/Family Room Combo, Living Room/Dining Room Combo, Open Floorplan, Pest Guard System, Stone Counters, Thermostat, Tray Ceiling(s), Walk-In Closet(s)
Heating Central
Cooling Central Air
Flooring Carpet, Tile
Fireplace false
Appliance Dishwasher, Disposal, Dryer, Exhaust Fan, Gas Water Heater, Range, Range Hood, Refrigerator, Washer
Laundry Inside, Upper Level
Exterior
Exterior Feature Balcony, Fence, Irrigation System, Sidewalk, Sliding Doors
Parking Features Curb Parking, Garage Door Opener, Ground Level, Off Street, Oversized, Tandem
Garage Spaces 3.0
Fence Vinyl
Community Features Deed Restrictions, Gated, Park, Playground, Sidewalks
Utilities Available BB/HS Internet Available, Cable Connected, Fiber Optics, Natural Gas Connected, Sewer Connected, Sprinkler Meter, Sprinkler Recycled, Street Lights, Underground Utilities, Water Connected
Amenities Available Basketball Court, Clubhouse, Fitness Center, Handicap Modified, Park, Playground, Pool, Recreation Facilities, Tennis Court(s)
Roof Type Shingle
Porch Covered, Front Porch, Rear Porch
Attached Garage true
Garage true
Private Pool No
Building
Lot Description Sidewalk
Story 2
Entry Level Two
Foundation Slab
Lot Size Range 0 to less than 1/4
Builder Name Taylor Morrison
Sewer Public Sewer
Water Public
Structure Type Block,Stucco
New Construction false
Construction Status Appraisal,Financing,Inspections
Schools
Elementary Schools Connerton Elem
Middle Schools Pine View Middle-Po
High Schools Land O' Lakes High-Po
Others
Pets Allowed Breed Restrictions
HOA Fee Include Pool,Maintenance Structure,Maintenance,Pool,Recreational Facilities,Trash
Senior Community No
Ownership Fee Simple
Monthly Total Fees $233
Acceptable Financing Cash, Conventional, FHA, VA Loan
Membership Fee Required Required
Listing Terms Cash, Conventional, FHA, VA Loan
Special Listing Condition None
Read Less Info
Want to know what your home might be worth? Contact us for a FREE valuation!

Our team is ready to help you sell your home for the highest possible price ASAP

© 2024 My Florida Regional MLS DBA Stellar MLS. All Rights Reserved.
Bought with EXP REALTY LLC

10011 Pines Boulevard Suite #103, Pembroke Pines, FL, 33024, USA






