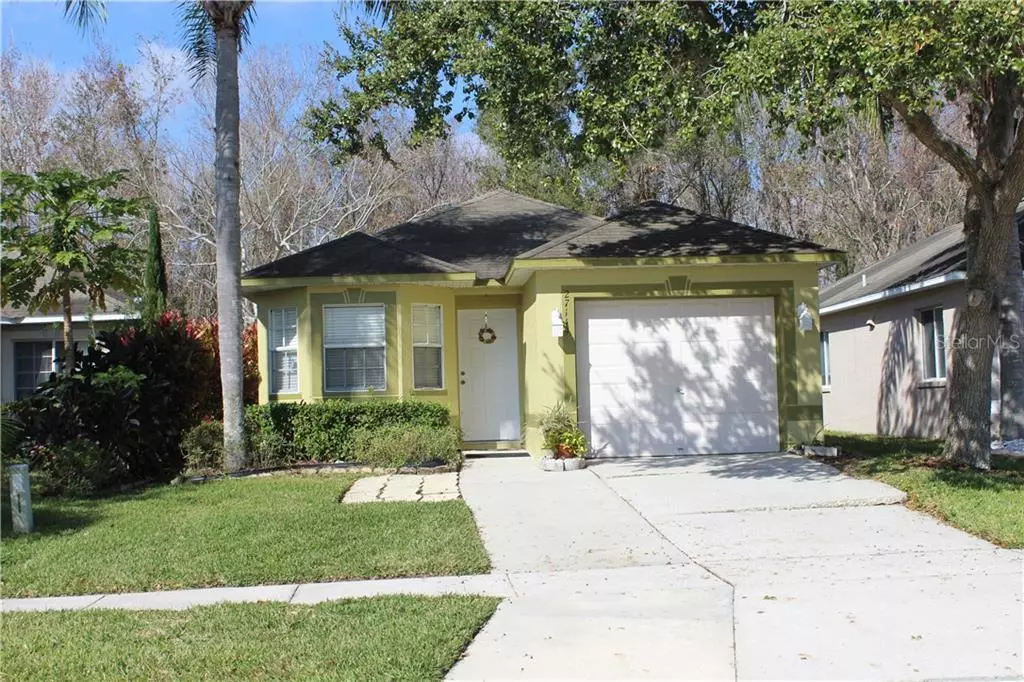$208,000
$219,000
5.0%For more information regarding the value of a property, please contact us for a free consultation.
3 Beds
2 Baths
1,188 SqFt
SOLD DATE : 03/24/2021
Key Details
Sold Price $208,000
Property Type Single Family Home
Sub Type Single Family Residence
Listing Status Sold
Purchase Type For Sale
Square Footage 1,188 sqft
Price per Sqft $175
Subdivision Northwood
MLS Listing ID T3284157
Sold Date 03/24/21
Bedrooms 3
Full Baths 2
Construction Status Inspections
HOA Fees $92/mo
HOA Y/N Yes
Year Built 2002
Annual Tax Amount $1,842
Lot Size 3,920 Sqft
Acres 0.09
Property Description
Stop the car. This home is a keeper. When you enter the front door you will see the Pride of ownership as it shines through-out this home. This home is move in ready inside and out and has been meticulously maintained throughout. The kitchen is open and airy plus kind to cooks. Here you have ceramic tile in all the wet areas including the kitchen. The Laminate wood floors are warm and inviting and have been installed by this owner. Floor plan is highly usable and lets you take full advantage of the entire home. The original A/C unit has been replaced. Park your car in the attached garage to keep the weather outside while your inside. Step outside in your back yard for a bar-b-que, enjoying the conservation area that is behind this home, knowing you have your own a piece of paradise. You can even sit in your living room looking out the sliding glass door past the patio to admire the wildlife. Yet you are only a hop skip and a jump to everything. This handy location was constructed for convenient living. Close to shopping, hospitals, Cypress Creek mall, the interstate and city of Tampa. Northwood subdivision has a lot to offer including a Pool, basketball courts, sidewalks and peaceful living. Don’t Just Dream a Dream Own One. Call today because the good ones go fast and this home will not last long.
Location
State FL
County Pasco
Community Northwood
Zoning MPUD
Interior
Interior Features Ceiling Fans(s), Living Room/Dining Room Combo, Open Floorplan
Heating Heat Pump
Cooling Central Air
Flooring Ceramic Tile, Laminate
Furnishings Negotiable
Fireplace false
Appliance Dishwasher, Disposal, Electric Water Heater, Microwave, Range, Washer
Exterior
Exterior Feature Fence, Sidewalk, Sliding Doors
Parking Features Driveway, Garage Door Opener, Ground Level
Garage Spaces 1.0
Community Features Park, Playground, Sidewalks
Utilities Available Cable Available, Electricity Available, Electricity Connected, Fire Hydrant, Phone Available, Sewer Available, Sewer Connected, Underground Utilities, Water Connected
Amenities Available Basketball Court, Fence Restrictions, Pool
View Trees/Woods
Roof Type Shingle
Porch Rear Porch
Attached Garage true
Garage true
Private Pool No
Building
Lot Description Conservation Area, In County, Level, Sidewalk, Paved
Story 1
Entry Level One
Foundation Slab
Lot Size Range 0 to less than 1/4
Sewer Public Sewer
Water Public
Structure Type Block
New Construction false
Construction Status Inspections
Others
Pets Allowed Yes
Senior Community No
Pet Size Medium (36-60 Lbs.)
Ownership Fee Simple
Monthly Total Fees $105
Acceptable Financing Cash, Conventional
Membership Fee Required Required
Listing Terms Cash, Conventional
Num of Pet 2
Special Listing Condition None
Read Less Info
Want to know what your home might be worth? Contact us for a FREE valuation!

Our team is ready to help you sell your home for the highest possible price ASAP

© 2024 My Florida Regional MLS DBA Stellar MLS. All Rights Reserved.
Bought with DALTON WADE INC

10011 Pines Boulevard Suite #103, Pembroke Pines, FL, 33024, USA






