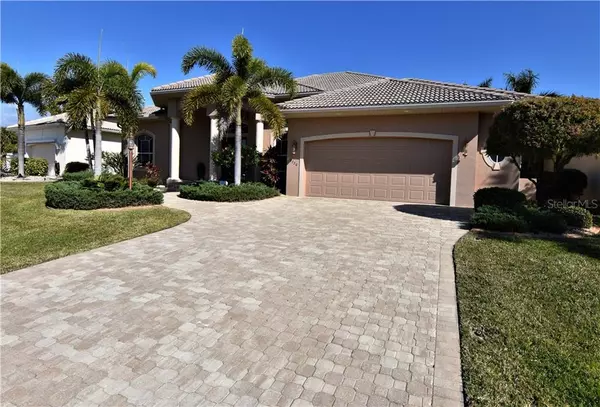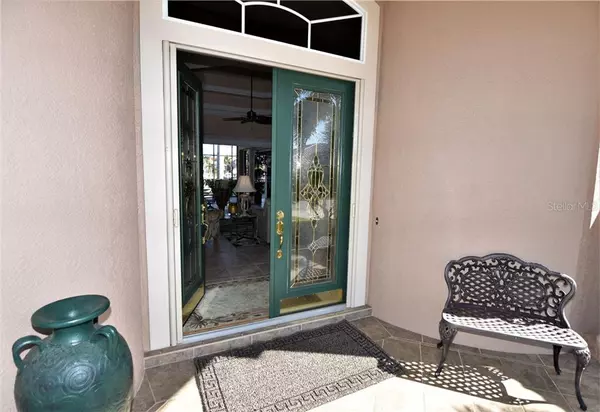$815,000
$829,900
1.8%For more information regarding the value of a property, please contact us for a free consultation.
3 Beds
3 Baths
2,473 SqFt
SOLD DATE : 04/09/2021
Key Details
Sold Price $815,000
Property Type Single Family Home
Sub Type Single Family Residence
Listing Status Sold
Purchase Type For Sale
Square Footage 2,473 sqft
Price per Sqft $329
Subdivision Burnt Store Isles
MLS Listing ID C7437799
Sold Date 04/09/21
Bedrooms 3
Full Baths 3
Construction Status Inspections
HOA Fees $4/ann
HOA Y/N Yes
Year Built 2006
Annual Tax Amount $10,465
Lot Size 9,583 Sqft
Acres 0.22
Lot Dimensions 88x120x70x120
Property Description
**PLEASE WATCH THE 3D INTERACTIVE VIRTUAL TOUR. ONCE YOU START THE VIDEO, CLICK ON THE WALKING MANY ICON AT THE LOWER LEFT OF THE SCREEN AND BROWSE THIS HOME AT YOUR OWN LEISURE. IT IS THE VERY BEST WAY TO VIEW ANY HOME AND NOTICE ALL THE AMAZING UPGRADES AND LAYOUT.** This 2473 sq. ft. home has 3 bedrooms and 3 bathrooms. This home is a single owner home that was built with pride, and the attention to detail will simply stand out to you upon entering the home. Location, location, location!! The lot was handpicked for the amazing view and is only 4 lots away from the entrance at Alligator Creek. So out of 1238 buildable lots in Burnt Store Isles, this lot has the 4th shortest boat ride to the open water!! A 45 ft. long concrete dock is already installed and has the better concrete pilings and not wood pilings. It also has a 14 ft. wide 10,000 lb. lift instead of the standard 12 wide lift. The oversized garage has a true 5 ft. wider garage that is equipped with a workshop area and lots of built in upper shelf storage. The garage door is 8 ft. tall instead of a standard 7 ft. tall and the garage door is 18 ft. wide instead of the standard 16 ft. wide. Upon entering the home you will notice all the architectural upgrades with single tray ceilings, double tray ceilings, decorative shelving, and 7 inch crown molding throughout the home. Large format beautiful ceramic tile throughout the entire home. Hidden mood lighting in the tray ceilings and on decorative shelves. All the bedrooms already have T.V shelves with electrical outlets and cable already ran to them. The home has a very neutral faux painting that just sets this home apart. The windows are finished with expensive plantation shutters. All the door walls have the expensive pull blinds that are truly effortless to open and close. The gourmet kitchen is finished with granite counter tops and solid maple cabinets that have varied heights on the upper cabinets and finished with crown molding. The refrigerator is finished to match the cabinets as well and blends seamlessly and the kitchen is equipped with a double built-in ovens. The family room sliding pocket doors are the very popular double sliders that makes the lanai a seamless transition from the family room and kitchen. The 3rd bedroom has its own private bathroom that can easily be used like a mother in law suite. Central vacuum system throughout the home. New Hot water heater in 2017. New Air conditioning installed in 2015. All interiors doors are 8ft tall instead of the standard 7 ft. tall doors. Surround sound speakers throughout the entire home including the lanai area. Sound absorbing deadener was installed in the living room walls. Electric panel has surge protection. Hurricane protection for the entire home. All of this can be yours along with living in the beautiful little town of Punta Gorda. 8 golf courses within a 20 minute drive for all you golfing enthusiasts. Home Depot and Publix are literally only a mile away for all the conveniences of everyday living. Downtown Punta Gorda is just minutes away with the harbor walk and all the wonderful privately owned restaurants. Come and see why this should be your next home and don't forget how this is one of the closest lots in the entire neighborhood to the open water. Picture #56 will say it all!! All the furniture is optional as well, so don't be shy about making an offer for a turn key home like this.
Location
State FL
County Charlotte
Community Burnt Store Isles
Zoning GS-3.5
Rooms
Other Rooms Inside Utility
Interior
Interior Features Ceiling Fans(s), Crown Molding, Eat-in Kitchen, Kitchen/Family Room Combo, Open Floorplan, Solid Surface Counters, Solid Wood Cabinets, Split Bedroom, Tray Ceiling(s), Walk-In Closet(s), Window Treatments
Heating Electric
Cooling Central Air
Flooring Ceramic Tile
Fireplace false
Appliance Built-In Oven, Cooktop, Dishwasher, Disposal, Dryer, Electric Water Heater, Microwave, Refrigerator, Washer
Laundry Inside, Laundry Room
Exterior
Exterior Feature Hurricane Shutters, Irrigation System, Lighting, Outdoor Kitchen, Rain Gutters, Sliding Doors
Parking Features Driveway, Garage Door Opener, Oversized, Workshop in Garage
Garage Spaces 2.0
Pool Gunite, Heated, In Ground, Screen Enclosure
Utilities Available Cable Connected, Electricity Connected, Phone Available, Public, Sewer Connected, Water Connected
Waterfront Description Canal - Saltwater
View Y/N 1
Water Access 1
Water Access Desc Canal - Saltwater
View Water
Roof Type Tile
Porch Covered, Enclosed, Front Porch, Patio, Screened
Attached Garage true
Garage true
Private Pool Yes
Building
Story 1
Entry Level One
Foundation Slab
Lot Size Range 0 to less than 1/4
Sewer Public Sewer
Water Public
Structure Type Concrete,Stucco
New Construction false
Construction Status Inspections
Schools
Elementary Schools Sallie Jones Elementary
Middle Schools Punta Gorda Middle
High Schools Charlotte High
Others
Pets Allowed Yes
Senior Community No
Ownership Fee Simple
Monthly Total Fees $4
Acceptable Financing Cash, Conventional
Membership Fee Required Optional
Listing Terms Cash, Conventional
Special Listing Condition None
Read Less Info
Want to know what your home might be worth? Contact us for a FREE valuation!

Our team is ready to help you sell your home for the highest possible price ASAP

© 2025 My Florida Regional MLS DBA Stellar MLS. All Rights Reserved.
Bought with GULF ACCESS HOMES INC
10011 Pines Boulevard Suite #103, Pembroke Pines, FL, 33024, USA






