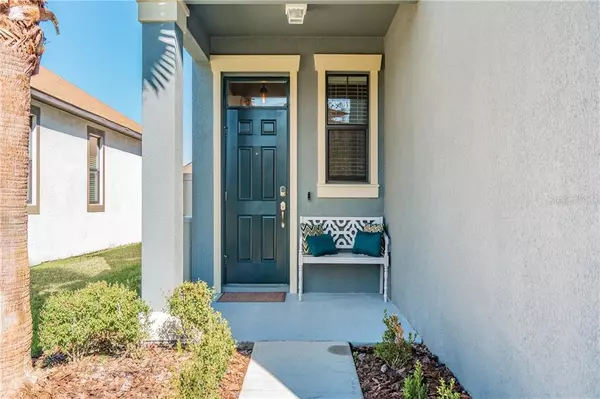$379,900
$379,900
For more information regarding the value of a property, please contact us for a free consultation.
4 Beds
3 Baths
2,775 SqFt
SOLD DATE : 02/26/2021
Key Details
Sold Price $379,900
Property Type Single Family Home
Sub Type Single Family Residence
Listing Status Sold
Purchase Type For Sale
Square Footage 2,775 sqft
Price per Sqft $136
Subdivision Connerton Vlg 2 Pcl 213 Ph 1C
MLS Listing ID T3282845
Sold Date 02/26/21
Bedrooms 4
Full Baths 2
Half Baths 1
Construction Status Financing,Inspections
HOA Fees $87/mo
HOA Y/N Yes
Year Built 2017
Annual Tax Amount $5,100
Lot Size 5,227 Sqft
Acres 0.12
Property Description
FULLY UPGRADED, MOVE IN READY! Beautiful two story OVER 2700 sq. ft. home has FOUR bedrooms, 2.5 baths, a STUDY downstairs, a LOFT upstairs and a TWO CAR garage and EXTENDED DRIVEWAY. As you enter the home into the spacious FOYER you will notice the beautifully upgraded scratch resistant, waterproof RUSTIC SMOKED CHESTNUT PERGO floors on MAIN FLOOR AND UPGRADED 5 1/4" BASE BOARDS THROUGHOUT. Down the hall is the MUD Room and garage door entry and a HALF BATH. Entering the home to your right will be double door entry to your HOME OFFICE as you walk further into the home you will notice the open concept living and STUNNING KITCHEN featuring UPGRADED STAINLESS STEEL KITCHEN APPLIANCES,FRIDGE, GAS RANGE,BUILT IN DISHWASHER AND BUILT IN MICROWAVE. UPGRADED ENERGY EFFECIENT LED LIGHTING THROUGHOUT, CUSTOM LIGHT FIXTURES with DIMMERS and Smart Control for KITCHEN and DINING ROOM, UPGRADED KITCHEN CABINETS WITH CROWN MOLDING, PREMIUM HARDWARE, GRANITE COUNTERTOPS AND DECORATIVE BACKSPLASH, UPGRADED KITCHEN FAUCET with SOAP DISPENSER and REVERSE OSMOSIS WATER DISPENSER and FUNCTIONAL KITCHEN TILT OUT SPONGE DRAWER AT KITCHEN SINK. The CUSTOM BUILT ISLAND IS WRAPPED WITH SHIPLAPED WOOD PLANKS. This open concept kitchen is perfect for ENTERTAINING. Home features custom CURTAIN RODS in GRAND ROOM AND KITCHEN. GRAND ROOM has SURROUND SOUND wired in ceiling and POLK AUDIO SPEAKERS. Custom remote control ceiling fans have been added in MASTER BEDROOM, LOFT, DEN AND GRAND ROOM. The backyard features an EXTENDED PATIO and SUNSHADE to bring your outside in and enlarge your entertaining space and FULLY FENCED backyard, PERFECT TO ADD A POOL. As you walk up the stairs you will notice the RED OAK, MOCCHA STAINED HARD WOOD STAIR TREADS AND PAINTED RISERS giving a LUXURY FEEL to this beautiful home. At the top of the stairs you will notice the SPACIOUS OPEN LOFT, perfect for family game and movie nights. To the left of the stairs is the MASTER BEDROOM AND MASTER BATHROOM featuring upgraded FAUCETS, GRANITE COUNTERS, LIGHT FIXTURES AND SHOWER HEAD. From the Master bedroom closet you are led into the oversized LAUNDRY ROOM featuring HIGH CAPACITY SAMSUNG WASHER AND DRYER. The three secondary bedrooms feature oversized or walk in closets and UPPER LEVEL BATHROOMS have UPGRADED NEWLY ADDED GRANITE COUNTER TOPS, CABINETS, LIGHTING, FAUCETS AND HARDWARE.
ENERGY SAVING: TANKLESS GAS water heater, RECLAIMED WATER for irrigation AND 15 SEER high-efficiency heating and air conditioning system, CULLIGAN WATER SOFTENER AND REVERSE OSMOSIS, upgraded Florida friendly landscaping package. SMART HOME FEATURES include Nest Doorbell, WIFI garage door opener, and USB wall outlet in kitchen and dining rooms. Home is perfectly situated ACROSS FROM OPEN PARK AND PLAY AREA perfect for tossing the ball or gathering with neighbors. Spend time at the community’s impressive resort-style pool and splash park. Play a pick-up game with friends and neighbors at one of the many sport courts including basketball, tennis and volleyball. Stay active by frequenting the fitness center or walking outdoors along the nature trails. With a full event calendar, you’ll love gathering with new friends and neighbors for community events at the clubhouse and outdoor amphitheater. Enjoy a cup of coffee at the Cup of Organic or take advantage of the office space open to RESIDENTS at the CROSSVINE and enjoy all the amenities this beautiful GOLF CART FRIENDLY community has to offer.
Location
State FL
County Pasco
Community Connerton Vlg 2 Pcl 213 Ph 1C
Zoning MPUD
Rooms
Other Rooms Den/Library/Office, Family Room, Inside Utility, Loft
Interior
Interior Features Eat-in Kitchen, High Ceilings, In Wall Pest System, Kitchen/Family Room Combo
Heating Central
Cooling Central Air
Flooring Carpet, Ceramic Tile
Fireplace false
Appliance Dishwasher, Disposal, Dryer, Microwave, Range, Refrigerator, Washer
Laundry Laundry Room
Exterior
Exterior Feature Fence, Irrigation System, Lighting
Garage Spaces 2.0
Fence Vinyl
Community Features Deed Restrictions, Fitness Center, Golf Carts OK, Irrigation-Reclaimed Water, Pool, Tennis Courts
Utilities Available Cable Available
Amenities Available Basketball Court, Clubhouse, Playground, Pool
Roof Type Shingle
Porch Porch, Rear Porch
Attached Garage true
Garage true
Private Pool No
Building
Lot Description Sidewalk, Paved
Entry Level Two
Foundation Slab
Lot Size Range 0 to less than 1/4
Builder Name LENNAR
Sewer Public Sewer
Water Public
Architectural Style Contemporary
Structure Type Block,Stucco
New Construction false
Construction Status Financing,Inspections
Schools
Elementary Schools Connerton Elem
Middle Schools Pine View Middle-Po
High Schools Land O' Lakes High-Po
Others
Pets Allowed Yes
HOA Fee Include Pool
Senior Community No
Ownership Fee Simple
Monthly Total Fees $87
Acceptable Financing Cash, Conventional, FHA, VA Loan
Membership Fee Required Required
Listing Terms Cash, Conventional, FHA, VA Loan
Special Listing Condition None
Read Less Info
Want to know what your home might be worth? Contact us for a FREE valuation!

Our team is ready to help you sell your home for the highest possible price ASAP

© 2024 My Florida Regional MLS DBA Stellar MLS. All Rights Reserved.
Bought with BHHS FLORIDA PROPERTIES GROUP

10011 Pines Boulevard Suite #103, Pembroke Pines, FL, 33024, USA






