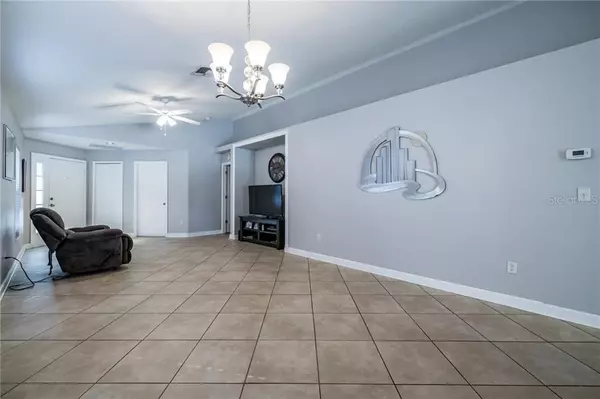$240,000
$225,000
6.7%For more information regarding the value of a property, please contact us for a free consultation.
3 Beds
2 Baths
1,254 SqFt
SOLD DATE : 02/01/2021
Key Details
Sold Price $240,000
Property Type Single Family Home
Sub Type Single Family Residence
Listing Status Sold
Purchase Type For Sale
Square Footage 1,254 sqft
Price per Sqft $191
Subdivision Fishhawk Ranch Ph 2 Prcl
MLS Listing ID T3282739
Sold Date 02/01/21
Bedrooms 3
Full Baths 2
HOA Fees $7/ann
HOA Y/N Yes
Year Built 2000
Annual Tax Amount $3,287
Lot Size 4,791 Sqft
Acres 0.11
Lot Dimensions 40x125
Property Description
Look no further! This beautiful 3/2/2 car garage home in the Vibrant and Active Community of Fishhawk Ranch is now available! Located in the Heart of Fishhawk, this property is located on a charming tree-lined street offering incredible natural shade. Driving up to the home you will notice the handsome stone work on the face of the home and the accent Carriage lights that flank the garage offering a warm glow in the evening. Stepping into the home you are now in the large tiled living/dining area with Vaulted ceilings and Accent Wall Shelf that gives the home a very spacious feel. Kitchen features Granite countertops, Stainless Fridge, Extra Storage Galore and Sliders that open to the Huge Covered Lanai providing views to the Spacious Fenced-in Backyard. Buying in Fishhawk Ranch gives you access to a wide variety of activities for all age ranges! Skate park with Ramps and Rails, Sports Fields like Soccer, Football, Baseball and Softball, Tennis, Swimming, Pickleball, and more! Very Close to all schools, shopping, restaurants and medical facilities, short drive to access major highways and very close to Brandon area. Come take a look and see for yourself!
Location
State FL
County Hillsborough
Community Fishhawk Ranch Ph 2 Prcl
Zoning PD
Interior
Interior Features Ceiling Fans(s)
Heating Central, Natural Gas
Cooling Central Air
Flooring Carpet, Ceramic Tile
Fireplace false
Appliance Dishwasher, Dryer, Gas Water Heater, Microwave, Range, Refrigerator, Washer
Exterior
Exterior Feature Fence, Irrigation System, Sidewalk
Garage Spaces 2.0
Fence Vinyl
Community Features Deed Restrictions, Park, Playground, Pool, Sidewalks, Tennis Courts
Utilities Available Cable Available, Natural Gas Available, Public, Sprinkler Recycled, Street Lights, Underground Utilities, Water Connected
Amenities Available Park, Playground, Pool, Tennis Court(s), Trail(s)
Roof Type Shingle
Attached Garage true
Garage true
Private Pool No
Building
Story 1
Entry Level One
Foundation Slab
Lot Size Range 0 to less than 1/4
Sewer Public Sewer
Water Public
Structure Type Concrete
New Construction false
Others
Pets Allowed Yes
Senior Community No
Ownership Fee Simple
Monthly Total Fees $7
Acceptable Financing Cash, Conventional, FHA, VA Loan
Membership Fee Required Required
Listing Terms Cash, Conventional, FHA, VA Loan
Special Listing Condition None
Read Less Info
Want to know what your home might be worth? Contact us for a FREE valuation!

Our team is ready to help you sell your home for the highest possible price ASAP

© 2024 My Florida Regional MLS DBA Stellar MLS. All Rights Reserved.
Bought with WEICHERT REALTORS-BRANDON REALTY

10011 Pines Boulevard Suite #103, Pembroke Pines, FL, 33024, USA






