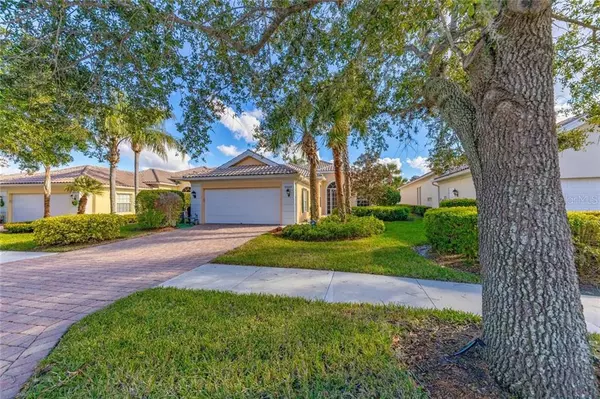$458,000
$465,000
1.5%For more information regarding the value of a property, please contact us for a free consultation.
3 Beds
3 Baths
2,201 SqFt
SOLD DATE : 02/26/2021
Key Details
Sold Price $458,000
Property Type Single Family Home
Sub Type Single Family Residence
Listing Status Sold
Purchase Type For Sale
Square Footage 2,201 sqft
Price per Sqft $208
Subdivision Villagewalk
MLS Listing ID A4486865
Sold Date 02/26/21
Bedrooms 3
Full Baths 3
Construction Status Inspections
HOA Fees $375/qua
HOA Y/N Yes
Year Built 2001
Annual Tax Amount $3,986
Lot Size 7,405 Sqft
Acres 0.17
Property Description
#JustAnotherDayInParadise Stunning LAKE VIEW home set on a prime waterfront lot. Ideal cul de sac location. Quality built by renowned DiVosta with poured concrete, steel reinforced construction; barrel tile roof, paver driveway, central vacuum, Porcelain tile floors throughout extended great room and much more! 3 Bedrooms plus den, and 3 full baths. The master bedroom has substantial space, including a walk-in closet with built-in organizers. Features bath with shower and garden tub. Granite Kitchen counter top. Located in the master planned, gated Village Walk community. This exciting subdivision offers Resort Style living and maintenance-free, 24 hr. guarded gate. Also, a Waterfront Town Center, state of the art Fitness Center, Lap Pool, Lagoon Pool, 6 Har-Tru lighted tennis courts, basketball court, pickle ball, court, bocce ball area, library, cafe, meeting hall and even a gas station. A large variety of community activities and a full event calendar ensures that you will never run out of things to do! VillageWalk is set on more than five hundred acres of tropical landscaped grounds with miles of walking and biking trails. Fantastic “A” rated schools are in close proximity as is Siesta Key Beach and the Legacy Trail. Excellent shopping and dining choices, art museums, theater and opera venues are in abundance.
Location
State FL
County Sarasota
Community Villagewalk
Zoning RSF2
Rooms
Other Rooms Den/Library/Office
Interior
Interior Features Built-in Features, Ceiling Fans(s), Central Vaccum, Crown Molding, Eat-in Kitchen, High Ceilings, Kitchen/Family Room Combo, Living Room/Dining Room Combo, Open Floorplan, Stone Counters, Thermostat, Walk-In Closet(s), Window Treatments
Heating Central
Cooling Central Air, Humidity Control
Flooring Laminate, Tile
Furnishings Unfurnished
Fireplace false
Appliance Dishwasher, Disposal, Dryer, Electric Water Heater, Microwave, Range, Refrigerator, Washer
Laundry Inside, Laundry Room
Exterior
Exterior Feature Irrigation System
Garage Spaces 2.0
Community Features Association Recreation - Owned, Buyer Approval Required, Deed Restrictions, Fitness Center, Gated, No Truck/RV/Motorcycle Parking
Utilities Available Cable Connected, Electricity Connected, Public
View Y/N 1
View Water
Roof Type Concrete
Porch Covered, Patio, Porch, Screened
Attached Garage true
Garage true
Private Pool No
Building
Lot Description Cul-De-Sac, Sidewalk
Story 1
Entry Level One
Foundation Slab
Lot Size Range 0 to less than 1/4
Sewer Public Sewer
Water Public
Structure Type Block,Stucco
New Construction false
Construction Status Inspections
Schools
Elementary Schools Ashton Elementary
Middle Schools Sarasota Middle
High Schools Riverview High
Others
Pets Allowed Yes
HOA Fee Include Escrow Reserves Fund,Fidelity Bond,Maintenance Grounds,Private Road,Recreational Facilities
Senior Community No
Ownership Fee Simple
Monthly Total Fees $375
Acceptable Financing Cash, Conventional, FHA, VA Loan
Membership Fee Required Required
Listing Terms Cash, Conventional, FHA, VA Loan
Special Listing Condition None
Read Less Info
Want to know what your home might be worth? Contact us for a FREE valuation!

Our team is ready to help you sell your home for the highest possible price ASAP

© 2024 My Florida Regional MLS DBA Stellar MLS. All Rights Reserved.
Bought with DALTON WADE, INC.

10011 Pines Boulevard Suite #103, Pembroke Pines, FL, 33024, USA






