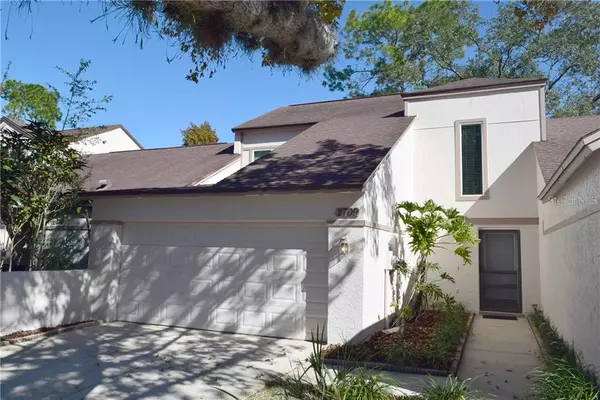$259,900
$259,900
For more information regarding the value of a property, please contact us for a free consultation.
3 Beds
2 Baths
1,396 SqFt
SOLD DATE : 02/16/2021
Key Details
Sold Price $259,900
Property Type Townhouse
Sub Type Townhouse
Listing Status Sold
Purchase Type For Sale
Square Footage 1,396 sqft
Price per Sqft $186
Subdivision Shadowbay Unit 2
MLS Listing ID G5036798
Sold Date 02/16/21
Bedrooms 3
Full Baths 2
Construction Status Financing,Inspections
HOA Fees $152/mo
HOA Y/N Yes
Year Built 1983
Annual Tax Amount $1,129
Lot Size 3,049 Sqft
Acres 0.07
Lot Dimensions 30x105
Property Description
GORGEOUS "MOVE-IN READY" 3-BED, 2-BATH TOWNHOME IN SHADOW BAY WITH OVER $66,000.00 IN UPGRADES, LONGWOOD FL 32779. If you're looking for a "Turn-Key Home", look no further! This Upgraded Townhome is a rare find with "Direct Boat & Swimming Access" to Lake Brantley and the "Best Seminole Co. Schools", including Lake Brantley High School. Perfect for a New Family, Single Professional or Retiree. The Kitchen has been completely renovated and includes Level II 36" Solid Wood Upper & Lower Shenandoah
Winchester Cabinets with Crown Molding & Brushed Nickel Hardware, Quartz Counter-Tops with Beveled Edges, 8" Backsplash, and an extended Breakfast Bar, Deep Stainless Steel Country Style Sink with Goose Neck Faucet & Hardware, Full Kitchenaide Stainless Steel Appliance Package, Eating Space in the Kitchen, Closet Pantry, 16"x16" Ceramic Tile Floor and Recessed Lighting. The Master Suite is downstairs and features Waterproof Laminate Floors, Walk In Closet, French Doors to the Private Patio and a fully Updated Bathroom including a Walk-In Shower with Custom Wall & Floor Tile, New Wood Vanity with Granite Counter Top & Undermount Sink, Custom Mirror, Recessed Lighting and 16"x16" Ceramic Tile Floor. The Spacious Living Room features 17' High Ceilings and will accommodate all your your furniture. There also is another set of French Doors leading to the Patio. Additional Features Include: PRIVATE 15'x21' Screened (17' High) Enclosed Patio with a Custom Paver Deck, Gutters and an Exterior Door to the Backyard, Dining Room, Bedrooms #2 & #3 are Upstairs along with a Private Hallway & Full Bath#2 which includes a Shower/Tub Combo, Single Vanity and a Tile Floor. "NEWER" Mohawk Waterproof Vinyl Laminate Flooring in the Living Room, Dining Room & Master Suite, "NEW" Carpeting in the Upstairs Bedrooms & Hallway, "NEW" Interior and Exterior Paint, "NEWER" Re Plumbing of the Entire Home, "NEWER" 40 Gallon Performance Plus Water Heater, "NEWER" Low E Windows at Front of Home, "NEWER" Patio Pavers & Screen Enclosure, "NEWER" Hardy Board Siding & Fence, Upgraded 6" Baseboard Throughout, 6-Panel Doors Throughout, Window Treatments, Washer/Dryer Conveys, Security System, Garage Door Opener, Drop-down Attic Access & Storage and Fresh Landscaping. This Townhome also includes access to Lake Brantley and the Community Beach, Picnic Area, Boat Ramp, Pool and Basketball Court. The Community is just minutes from I-4, Sanford International Airport, Dining, Shopping, Altamonte Mall and so much more. Call today for more information or to Schedule a "Covid-Safe" Private Showing.
Location
State FL
County Seminole
Community Shadowbay Unit 2
Zoning RES
Rooms
Other Rooms Attic, Family Room
Interior
Interior Features Ceiling Fans(s), Eat-in Kitchen, High Ceilings, Living Room/Dining Room Combo, Open Floorplan, Solid Wood Cabinets, Stone Counters, Thermostat, Walk-In Closet(s), Window Treatments
Heating Central, Electric
Cooling Central Air
Flooring Carpet, Ceramic Tile, Laminate, Vinyl
Furnishings Unfurnished
Fireplace false
Appliance Dishwasher, Disposal, Dryer, Electric Water Heater, Microwave, Range, Refrigerator, Washer
Laundry In Garage
Exterior
Exterior Feature French Doors, Irrigation System, Sidewalk
Parking Features Driveway, Garage Door Opener, Oversized
Garage Spaces 2.0
Fence Masonry
Community Features Boat Ramp, Deed Restrictions, Fishing, Playground, Pool, Sidewalks, Water Access
Utilities Available Cable Available, Electricity Connected, Public
Water Access 1
Water Access Desc Lake
Roof Type Shingle
Porch Patio, Screened
Attached Garage true
Garage true
Private Pool No
Building
Lot Description Cul-De-Sac, City Limits, Level, Sidewalk, Paved
Entry Level Two
Foundation Slab
Lot Size Range 0 to less than 1/4
Sewer Public Sewer
Water Public
Architectural Style Contemporary
Structure Type Block,Stucco
New Construction false
Construction Status Financing,Inspections
Schools
Elementary Schools Sabal Point Elementary
Middle Schools Rock Lake Middle
High Schools Lake Brantley High
Others
Pets Allowed Yes
HOA Fee Include Pool,Recreational Facilities
Senior Community No
Ownership Fee Simple
Monthly Total Fees $152
Acceptable Financing Cash, Conventional, FHA, VA Loan
Membership Fee Required Required
Listing Terms Cash, Conventional, FHA, VA Loan
Special Listing Condition None
Read Less Info
Want to know what your home might be worth? Contact us for a FREE valuation!

Our team is ready to help you sell your home for the highest possible price ASAP

© 2024 My Florida Regional MLS DBA Stellar MLS. All Rights Reserved.
Bought with EXP REALTY LLC

10011 Pines Boulevard Suite #103, Pembroke Pines, FL, 33024, USA






