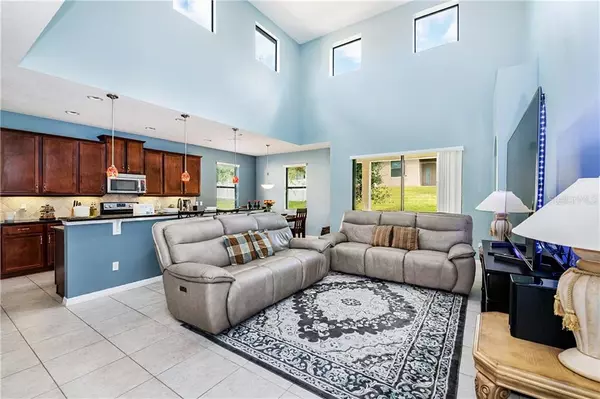$380,000
$380,000
For more information regarding the value of a property, please contact us for a free consultation.
5 Beds
4 Baths
3,203 SqFt
SOLD DATE : 02/01/2021
Key Details
Sold Price $380,000
Property Type Single Family Home
Sub Type Single Family Residence
Listing Status Sold
Purchase Type For Sale
Square Footage 3,203 sqft
Price per Sqft $118
Subdivision Reserve/Minneola Ph 1
MLS Listing ID T3281788
Sold Date 02/01/21
Bedrooms 5
Full Baths 3
Half Baths 1
HOA Fees $55/qua
HOA Y/N Yes
Year Built 2012
Annual Tax Amount $3,652
Lot Size 7,840 Sqft
Acres 0.18
Property Description
Beautiful 2 story- Master downstairs home in the desirable area of Minneola. This remarkable home comes with SOLAR PANELS, freshly painted Interior, exterior and beautiful landscape. This home offers upgraded design features such as 42" upper kitchen cabinets with crown molding, stainless-steel appliances and granite countertops. Kitchen flows into the gracious gathering room. Expand your living space with the lanai that looks out over the back yard. Covered lanai, lanai features glass sliding doors to get the full effect of the outdoor living space.Tile on all wet areas and Harwood flooring on the remaining of the home. The spacious owner’s suite offers an en suite with raised double sink vanity, large shower, and a walk-in master closet. Four other secondary bedrooms and two more full baths will complete this home. This Community has it all including excellent schools, a zero-entry resort-style community pool, and convenient access to the new Minneola FL Turnpike exit. Property is also walking distance to Minneola Athletic Complex complete with baseball, softball, little league, soccer, football, and a playground. Enjoy the low HOA and no CDD!
Location
State FL
County Lake
Community Reserve/Minneola Ph 1
Rooms
Other Rooms Bonus Room, Family Room, Formal Dining Room Separate
Interior
Interior Features Ceiling Fans(s), Eat-in Kitchen, Kitchen/Family Room Combo, Living Room/Dining Room Combo, Open Floorplan, Pest Guard System, Thermostat, Vaulted Ceiling(s)
Heating Central, Electric
Cooling Central Air
Flooring Hardwood, Tile
Fireplace false
Appliance Cooktop, Dishwasher, Disposal, Dryer, Electric Water Heater, Microwave, Refrigerator, Washer
Laundry Inside, Laundry Room
Exterior
Exterior Feature Irrigation System, Sidewalk, Sliding Doors
Parking Features Guest
Garage Spaces 2.0
Utilities Available BB/HS Internet Available, Cable Available, Electricity Available, Electricity Connected, Public, Solar, Sprinkler Meter, Sprinkler Recycled, Street Lights, Water Connected
Amenities Available Clubhouse, Park, Pool
Roof Type Shingle
Attached Garage true
Garage true
Private Pool No
Building
Entry Level Two
Foundation Slab
Lot Size Range 0 to less than 1/4
Sewer None
Water Public
Structure Type Stucco
New Construction false
Others
Pets Allowed Yes
HOA Fee Include Pool,Maintenance,Pool
Senior Community No
Ownership Fee Simple
Monthly Total Fees $55
Acceptable Financing Cash, Conventional, FHA, VA Loan
Membership Fee Required Required
Listing Terms Cash, Conventional, FHA, VA Loan
Special Listing Condition None
Read Less Info
Want to know what your home might be worth? Contact us for a FREE valuation!

Our team is ready to help you sell your home for the highest possible price ASAP

© 2024 My Florida Regional MLS DBA Stellar MLS. All Rights Reserved.
Bought with ERA GRIZZARD REAL ESTATE

10011 Pines Boulevard Suite #103, Pembroke Pines, FL, 33024, USA






