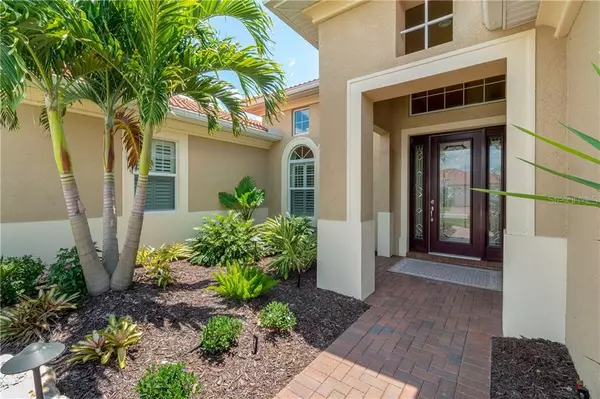$667,000
$679,000
1.8%For more information regarding the value of a property, please contact us for a free consultation.
3 Beds
3 Baths
2,638 SqFt
SOLD DATE : 03/16/2021
Key Details
Sold Price $667,000
Property Type Single Family Home
Sub Type Single Family Residence
Listing Status Sold
Purchase Type For Sale
Square Footage 2,638 sqft
Price per Sqft $252
Subdivision Venetian Golf & River Club Rep
MLS Listing ID N6113352
Sold Date 03/16/21
Bedrooms 3
Full Baths 3
HOA Fees $73/qua
HOA Y/N Yes
Year Built 2014
Annual Tax Amount $3,798
Lot Size 10,018 Sqft
Acres 0.23
Property Description
Beautifully maintained custom three or a four bedroom home with 3 FULL BATHS plus DEN/OFFICE overlooking a SERENE LAKE with SOUTHERN EXPOSURE which is absolutely breathtaking! This Boretto floor plan offers 2,638 sq. ft. of living area with a covered foyer entry way plus a welcoming foyer and features a large great room and formal dining room with high tray ceilings. All custom draperies are included. A gourmet kitchen with stainless appliances, pantry, break bar and cafe style dining area; all with water views. Entertaining is made easy in this home with sliders to the over sized SCREENED LANAI with a SPARKLING BLUE SALTWATER POOL and an OUTDOOR KITCHEN W/GAS + remote controlled ELECTRIC HURRICANE SCREEN. A spacious master suite with lots of natural lighting, tray ceilings, his & her walk in closets, a bath with a soaking tub and a glass walk-in shower. All bedrooms are ample sized. Upgrades include crown molding, plantation shutters, architectural niches, HURRICANE IMPACT GLASS, custom paint, french doors, custom shelving, TWO CAR GARAGE plus a GOLF CART GARAGE and so much more. Situated in The Venetian Golf & River Club, a GATED SECURED GOLFING COMMUNITY located in North Venice, 10 minutes from the gulf beaches & shopping. The River Club features exquisite dining w/a scenic view of the 70 acre nature park nestled along the Myakka River. Full fitness center & aerobics studio, lap pool, resort style pool & cabana bar. A six-court Har-Tru plus tennis center. An 18 hole championship golf course
Location
State FL
County Sarasota
Community Venetian Golf & River Club Rep
Zoning PUD
Rooms
Other Rooms Den/Library/Office, Formal Dining Room Separate, Great Room, Inside Utility
Interior
Interior Features Ceiling Fans(s), Crown Molding, Eat-in Kitchen, High Ceilings, Open Floorplan, Solid Wood Cabinets, Split Bedroom, Stone Counters, Tray Ceiling(s), Walk-In Closet(s)
Heating Central, Electric
Cooling Central Air
Flooring Carpet, Tile
Fireplace false
Appliance Cooktop, Dishwasher, Disposal, Dryer, Gas Water Heater, Microwave, Range, Refrigerator, Tankless Water Heater, Washer
Laundry Inside, Laundry Room
Exterior
Exterior Feature Irrigation System, Lighting, Sidewalk, Sliding Doors
Parking Features Garage Door Opener, Golf Cart Garage, Golf Cart Parking, Oversized
Garage Spaces 2.0
Pool Heated, In Ground
Community Features Deed Restrictions, Fitness Center, Gated, Golf Carts OK, Irrigation-Reclaimed Water, No Truck/RV/Motorcycle Parking, Pool, Sidewalks, Tennis Courts
Utilities Available Cable Connected, Electricity Connected, Natural Gas Connected, Public, Sewer Connected, Sprinkler Recycled, Street Lights, Underground Utilities
View Y/N 1
View Water
Roof Type Tile
Porch Covered, Patio, Porch, Rear Porch, Screened
Attached Garage true
Garage true
Private Pool Yes
Building
Lot Description Sidewalk, Street Brick, Paved
Story 1
Entry Level One
Foundation Slab
Lot Size Range 0 to less than 1/4
Builder Name WCI
Sewer Public Sewer
Water Public
Structure Type Block,Stucco
New Construction false
Schools
Elementary Schools Laurel Nokomis Elementary
Middle Schools Laurel Nokomis Middle
High Schools Venice Senior High
Others
Pets Allowed Yes
HOA Fee Include 24-Hour Guard,Cable TV,Pool
Senior Community No
Pet Size Extra Large (101+ Lbs.)
Ownership Fee Simple
Monthly Total Fees $73
Acceptable Financing Cash, Conventional
Membership Fee Required Required
Listing Terms Cash, Conventional
Num of Pet 2
Special Listing Condition None
Read Less Info
Want to know what your home might be worth? Contact us for a FREE valuation!

Our team is ready to help you sell your home for the highest possible price ASAP

© 2024 My Florida Regional MLS DBA Stellar MLS. All Rights Reserved.
Bought with PALMERHOUSE PROPERTIES

10011 Pines Boulevard Suite #103, Pembroke Pines, FL, 33024, USA






