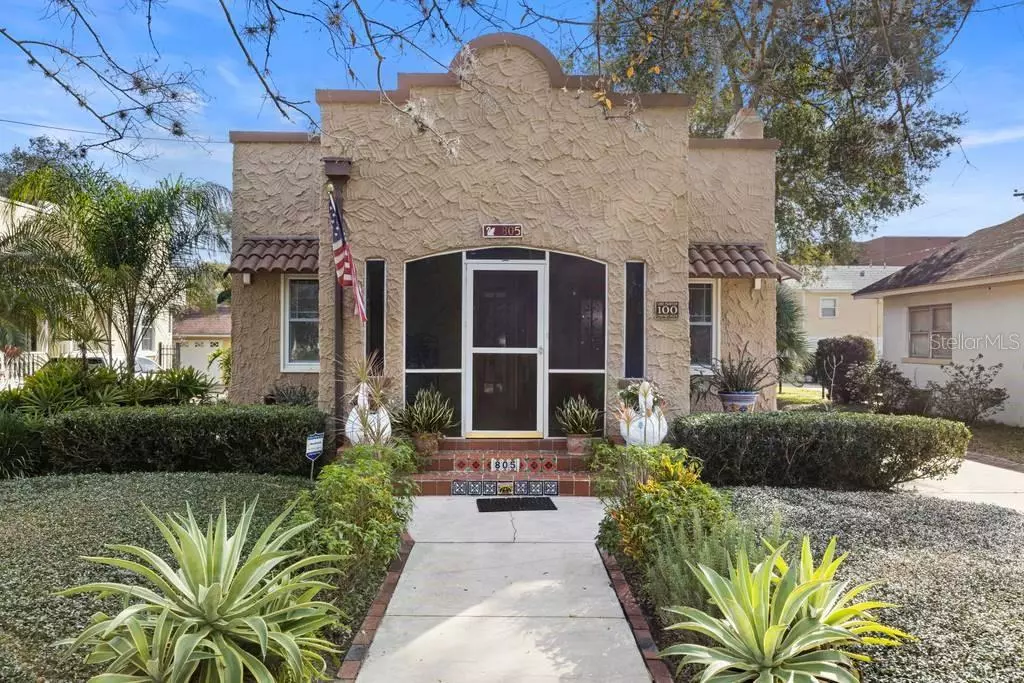$355,000
$354,900
For more information regarding the value of a property, please contact us for a free consultation.
2 Beds
1 Bath
1,120 SqFt
SOLD DATE : 03/26/2021
Key Details
Sold Price $355,000
Property Type Single Family Home
Sub Type Single Family Residence
Listing Status Sold
Purchase Type For Sale
Square Footage 1,120 sqft
Price per Sqft $316
Subdivision Rosedale Add
MLS Listing ID L4920346
Sold Date 03/26/21
Bedrooms 2
Full Baths 1
Construction Status Appraisal,Financing,Inspections
HOA Y/N No
Year Built 1917
Annual Tax Amount $724
Lot Size 6,969 Sqft
Acres 0.16
Property Description
WOW! Unique and move-in ready Spanish Lake Morton Historic home with 2 bedrooms / 1 bath in the main house...AND a separate 1 bedroom / 1 bath completely remodeled apartment. Perfect for investors or a passive income stream. The main house offers high ceilings, crown moldings, original hardwood floors, and built-ins, a gas fireplace, updated bath, thermal windows, and a NEW roof in 2020. The large gourmet kitchen has ample granite counters with kitchen island seating, custom cabinets to the ceilings, stainless steel appliances, and a new gas range. The detached building with the apartment has a ground-level laundry room, 1 car garage, and private parking. The beautiful fenced courtyard features a gazebo, an immaculate hot tub, and storage. In both buildings, the plumbing and electricity are updated, city water and sewer, no HOA. This house has an amazing location, a block from Lake Morton, the Polk Museum of Art, the Public Library, and it is a short drive to downtown Lakeland dining. You must see this move-in ready house. Schedule a private showing today!
Location
State FL
County Polk
Community Rosedale Add
Zoning MF-12
Rooms
Other Rooms Attic, Den/Library/Office, Formal Dining Room Separate, Formal Living Room Separate, Storage Rooms
Interior
Interior Features Built-in Features, Ceiling Fans(s), Crown Molding, Eat-in Kitchen, High Ceilings, Other, Solid Wood Cabinets, Stone Counters, Thermostat
Heating Electric
Cooling Central Air, Wall/Window Unit(s)
Flooring Tile, Wood
Fireplaces Type Gas, Living Room
Fireplace true
Appliance Built-In Oven, Convection Oven, Cooktop, Dishwasher, Disposal, Dryer, Electric Water Heater, Exhaust Fan, Range, Range Hood, Refrigerator, Washer, Wine Refrigerator
Laundry Inside
Exterior
Exterior Feature Awning(s), French Doors, Irrigation System, Lighting, Other, Storage
Parking Features Alley Access, Bath In Garage, Converted Garage, Driveway, Garage Door Opener, Guest, Workshop in Garage
Garage Spaces 1.0
Utilities Available BB/HS Internet Available, Cable Available, Electricity Available, Natural Gas Available, Public, Street Lights, Water Available
View Garden
Roof Type Other
Porch Covered, Front Porch, Other, Patio, Screened
Attached Garage false
Garage true
Private Pool No
Building
Lot Description Historic District, City Limits, Level, Sidewalk, Paved
Story 2
Entry Level One
Foundation Crawlspace
Lot Size Range 0 to less than 1/4
Builder Name James Corley
Sewer Public Sewer
Water None
Architectural Style Spanish/Mediterranean
Structure Type Stone,Stucco
New Construction false
Construction Status Appraisal,Financing,Inspections
Schools
Elementary Schools Philip O’Brien Elementary
Middle Schools Sleepy Hill Middle
High Schools Lakeland Senior High
Others
Senior Community No
Ownership Fee Simple
Acceptable Financing Cash, Conventional
Listing Terms Cash, Conventional
Special Listing Condition None
Read Less Info
Want to know what your home might be worth? Contact us for a FREE valuation!

Our team is ready to help you sell your home for the highest possible price ASAP

© 2024 My Florida Regional MLS DBA Stellar MLS. All Rights Reserved.
Bought with CENTURY 21 MYERS

10011 Pines Boulevard Suite #103, Pembroke Pines, FL, 33024, USA






