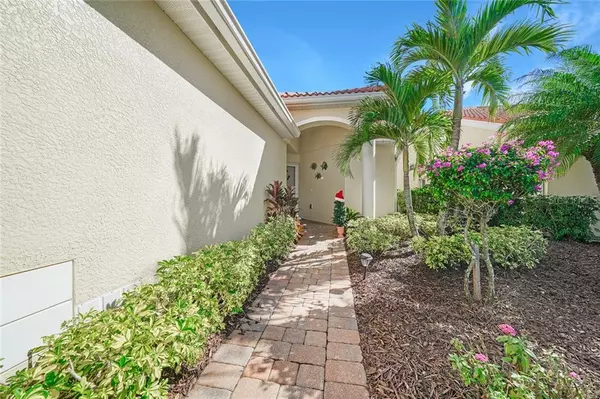$224,900
$224,900
For more information regarding the value of a property, please contact us for a free consultation.
3 Beds
2 Baths
1,765 SqFt
SOLD DATE : 02/01/2021
Key Details
Sold Price $224,900
Property Type Single Family Home
Sub Type Villa
Listing Status Sold
Purchase Type For Sale
Square Footage 1,765 sqft
Price per Sqft $127
Subdivision Villa Grande/Burnt Store Isles
MLS Listing ID C7437010
Sold Date 02/01/21
Bedrooms 3
Full Baths 2
Construction Status Inspections
HOA Fees $522/mo
HOA Y/N Yes
Year Built 2007
Annual Tax Amount $2,293
Lot Size 2,178 Sqft
Acres 0.05
Property Description
Check out this immaculately maintained ready to move in Villa with tile and neutral colors located throughout. Conveniently located in the desirable section of Burnt Store Isles, this villa is open and airy, spacious with 12 ft. vaulted ceilings and has a split floor plan with a large kitchen that features modern concrete counters and a great room that’s perfect for entertaining. The tastefully appointed 3 bedroom/2bath villa comes with a 2 car attached garage with plenty of storage. The master bedroom has a large walk-in closet and a spacious master bath with dual vanities and tiled walk-in shower. The living room with the vaulted ceilings has sliding doors leading you to the secluded Lanai where you can enjoy your morning coffee or evening cocktail. This home features hurricane protection for added security. The complex will have all the benefits of a home without the added cost.
The Villas at Burnt Store Isles, with its large paved driveways and beautifully kept grounds is a must to see. Check out the club house, heated pool and spa. The complex offers lawn and landscape maintenance, master insurance policy and basic cable.
The Villa is minutes to Burnt Store Market Place (grocery, banking, restaurants, etc.) or the Twin Isles Country Club, I-75,Punta Gorda Airport and down town Punta Gorda.
Location
State FL
County Charlotte
Community Villa Grande/Burnt Store Isles
Zoning GM-15
Interior
Interior Features Cathedral Ceiling(s), Ceiling Fans(s), Living Room/Dining Room Combo, Open Floorplan, Solid Surface Counters, Thermostat, Walk-In Closet(s), Window Treatments
Heating Electric
Cooling Central Air
Flooring Ceramic Tile
Fireplace false
Appliance Dishwasher, Disposal, Dryer, Electric Water Heater, Exhaust Fan, Microwave, Range, Range Hood, Refrigerator, Washer
Exterior
Exterior Feature Hurricane Shutters, Irrigation System, Rain Gutters, Sliding Doors
Parking Features Driveway, Garage Door Opener
Garage Spaces 2.0
Pool In Ground
Community Features Buyer Approval Required, Deed Restrictions, Golf, Irrigation-Reclaimed Water, Pool
Utilities Available BB/HS Internet Available, Cable Connected, Electricity Connected, Public, Sewer Connected, Street Lights, Water Connected
Roof Type Tile
Attached Garage true
Garage true
Private Pool No
Building
Entry Level One
Foundation Slab
Lot Size Range 0 to less than 1/4
Sewer Public Sewer
Water Public
Structure Type Block,Stucco
New Construction false
Construction Status Inspections
Schools
Elementary Schools Sallie Jones Elementary
Middle Schools Punta Gorda Middle
High Schools Charlotte High
Others
Pets Allowed Breed Restrictions, Yes
HOA Fee Include Cable TV,Pool,Escrow Reserves Fund,Fidelity Bond,Insurance,Maintenance Structure,Maintenance Grounds,Management,Pool,Recreational Facilities
Senior Community No
Ownership Condominium
Monthly Total Fees $522
Membership Fee Required Required
Special Listing Condition None
Read Less Info
Want to know what your home might be worth? Contact us for a FREE valuation!

Our team is ready to help you sell your home for the highest possible price ASAP

© 2024 My Florida Regional MLS DBA Stellar MLS. All Rights Reserved.
Bought with RE/MAX ANCHOR OF MARINA PARK

10011 Pines Boulevard Suite #103, Pembroke Pines, FL, 33024, USA






