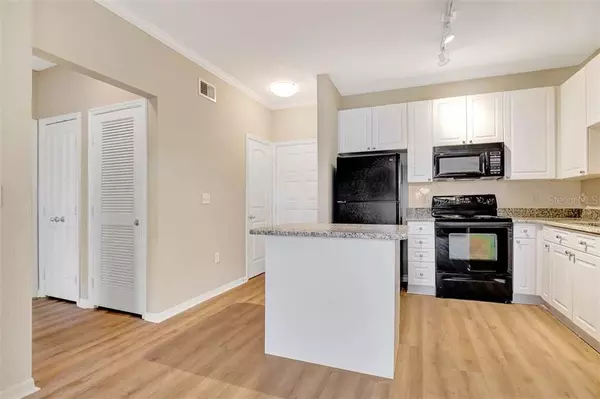$144,000
$149,900
3.9%For more information regarding the value of a property, please contact us for a free consultation.
1 Bed
1 Bath
800 SqFt
SOLD DATE : 02/08/2021
Key Details
Sold Price $144,000
Property Type Condo
Sub Type Condominium
Listing Status Sold
Purchase Type For Sale
Square Footage 800 sqft
Price per Sqft $180
Subdivision Villa Sonoma At International
MLS Listing ID T3282658
Sold Date 02/08/21
Bedrooms 1
Full Baths 1
Construction Status Inspections
HOA Fees $289/mo
HOA Y/N Yes
Year Built 2001
Annual Tax Amount $527
Property Description
This fully remodeled 1 bedroom, 1 bath unit is ready for its new owner! Featuring NEW durable and easy to clean luxury vinyl flooring throughout, freshly painted interior, upgraded bath, and a NEW AC unit! Neutral tones and an abundance of natural light make this home feel bright and open.
The kitchen boasts granite counters, plenty of cabinetry, and a full appliance suite incl. a new stainless dishwasher, and an extended center prep island that overlooks the large dining/living room and the Juliet balcony with French doors.
The roomy master suite will be your retreat at the end of the day with a large window that brings in tons of natural light and a sizable lighted walk-in closet that can store all your items.
The bathroom has been updated with new porcelain floor tile, a designer 61” single sink vanity, a new framed mirror, and a large garden tub/shower combo.
This unit comes with all appliances including the washer and dryer, and one assigned-secured parking space.
Villa Sonoma is located in the Westshore business district and is convenient to everything Tampa has to offer- minutes away from Tampa International Airport, the malls, amazing restaurants, and downtown Tampa. The community offers gated access, a 24hr fitness center, a resident lounge with a kitchen, and a beautiful community pool.
With inventory levels at historic lows and this unit is fully remodeled with new AC it will not last long!
Location
State FL
County Hillsborough
Community Villa Sonoma At International
Zoning PD
Interior
Interior Features Ceiling Fans(s), Crown Molding, High Ceilings, Kitchen/Family Room Combo, Open Floorplan, Solid Surface Counters, Stone Counters, Thermostat, Walk-In Closet(s)
Heating Central
Cooling Central Air
Flooring Ceramic Tile, Laminate
Furnishings Unfurnished
Fireplace false
Appliance Dishwasher, Disposal, Dryer, Electric Water Heater, Microwave, Range, Refrigerator, Washer
Laundry Laundry Closet
Exterior
Exterior Feature French Doors
Parking Features Assigned, Common, Covered, Guest
Community Features Fitness Center, Gated, Pool
Utilities Available BB/HS Internet Available, Cable Available, Electricity Available, Phone Available, Sewer Connected, Water Connected
Amenities Available Elevator(s), Gated, Pool, Vehicle Restrictions
Roof Type Shingle
Attached Garage false
Garage false
Private Pool No
Building
Story 4
Entry Level One
Foundation Slab
Sewer Public Sewer
Water Public
Architectural Style Colonial
Structure Type Block,Stone,Stucco
New Construction false
Construction Status Inspections
Schools
Elementary Schools Dickenson-Hb
Middle Schools Pierce-Hb
High Schools Jefferson
Others
Pets Allowed Breed Restrictions, Size Limit, Yes
HOA Fee Include Common Area Taxes,Pool,Escrow Reserves Fund,Insurance,Maintenance Structure,Maintenance Grounds,Management,Pool,Recreational Facilities,Sewer,Trash
Senior Community No
Pet Size Small (16-35 Lbs.)
Ownership Condominium
Monthly Total Fees $289
Acceptable Financing Cash, Conventional, FHA, VA Loan
Membership Fee Required Required
Listing Terms Cash, Conventional, FHA, VA Loan
Num of Pet 1
Special Listing Condition None
Read Less Info
Want to know what your home might be worth? Contact us for a FREE valuation!

Our team is ready to help you sell your home for the highest possible price ASAP

© 2024 My Florida Regional MLS DBA Stellar MLS. All Rights Reserved.
Bought with PREMIER SOTHEBYS INTL REALTY

10011 Pines Boulevard Suite #103, Pembroke Pines, FL, 33024, USA






