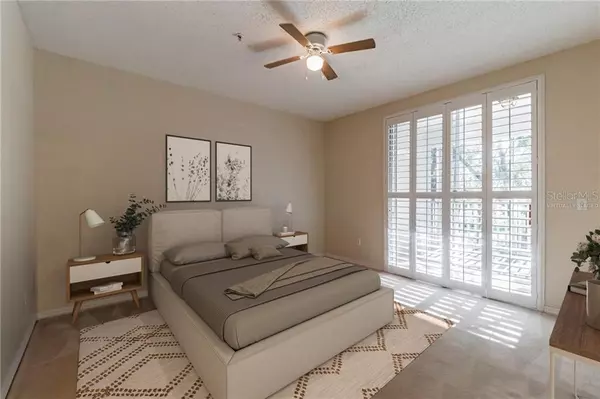$180,000
$175,000
2.9%For more information regarding the value of a property, please contact us for a free consultation.
3 Beds
2 Baths
1,267 SqFt
SOLD DATE : 02/11/2021
Key Details
Sold Price $180,000
Property Type Condo
Sub Type Condominium
Listing Status Sold
Purchase Type For Sale
Square Footage 1,267 sqft
Price per Sqft $142
Subdivision Cranes Roost Condo
MLS Listing ID O5914512
Sold Date 02/11/21
Bedrooms 3
Full Baths 2
Condo Fees $260
Construction Status Appraisal,Financing,Inspections
HOA Y/N No
Year Built 1997
Annual Tax Amount $2,213
Lot Size 871 Sqft
Acres 0.02
Property Description
One or more photo(s) has been virtually staged. Second floor, 3 Bedroom unit at well-maintained Cranes Roost Condos. Large open floor plan with vaulted ceilings and kitchen open to the living spaces. Plantation shutters throughout the unit. Living, Dining and 3rd Bedroom all have wood flooring. Looking for a Zoom room or office- this 3rd bedroom would be perfect! Kitchen has maple cabinets, breakfast bar for additional seating, dinette space, closet pantry and brand new microwave. Master suite with walk in closet has sliders to the screened balcony. There is a hall laundry closet with washer and dryer included. The screened balcony overlooks mature oak trees for a serene relaxing view. HVAC replaced 2014, Water Heater replaced 2020. 1 Covered Parking spot included with the unit plus open parking in front of the building. Cranes Roost Condos is located behind Altamonte Mall in an area filled with convenient shopping, many dining options, movie theater and various events around Cranes Roost Park. Easy access to I-4 if needed.
Location
State FL
County Seminole
Community Cranes Roost Condo
Zoning MOR-3
Rooms
Other Rooms Inside Utility
Interior
Interior Features Eat-in Kitchen, Kitchen/Family Room Combo, Living Room/Dining Room Combo, Open Floorplan, Split Bedroom, Vaulted Ceiling(s), Walk-In Closet(s)
Heating Central, Electric
Cooling Central Air
Flooring Carpet, Tile, Wood
Furnishings Unfurnished
Fireplace false
Appliance Dishwasher, Dryer, Electric Water Heater, Microwave, Range, Refrigerator, Washer
Laundry Inside, Laundry Closet
Exterior
Exterior Feature Balcony, Sidewalk, Sliding Doors
Parking Features Assigned, Covered, Open
Community Features Buyer Approval Required, Deed Restrictions, Pool
Utilities Available Cable Available, Electricity Connected, Sewer Connected
Amenities Available Pool
View Garden
Roof Type Shingle
Porch Rear Porch, Screened
Garage false
Private Pool No
Building
Lot Description Sidewalk
Story 2
Entry Level One
Foundation Slab
Lot Size Range 0 to less than 1/4
Sewer Public Sewer
Water Public
Structure Type Block
New Construction false
Construction Status Appraisal,Financing,Inspections
Others
Pets Allowed Number Limit, Size Limit, Yes
HOA Fee Include Maintenance Structure,Maintenance Grounds,Sewer,Trash,Water
Senior Community No
Pet Size Small (16-35 Lbs.)
Ownership Condominium
Monthly Total Fees $260
Acceptable Financing Cash, Conventional
Membership Fee Required Required
Listing Terms Cash, Conventional
Num of Pet 2
Special Listing Condition None
Read Less Info
Want to know what your home might be worth? Contact us for a FREE valuation!

Our team is ready to help you sell your home for the highest possible price ASAP

© 2024 My Florida Regional MLS DBA Stellar MLS. All Rights Reserved.
Bought with EXP REALTY LLC

10011 Pines Boulevard Suite #103, Pembroke Pines, FL, 33024, USA






