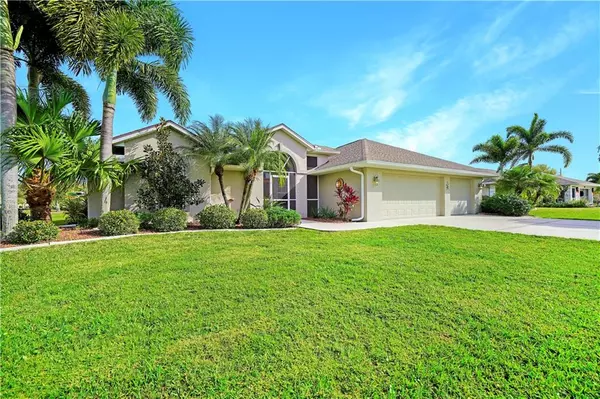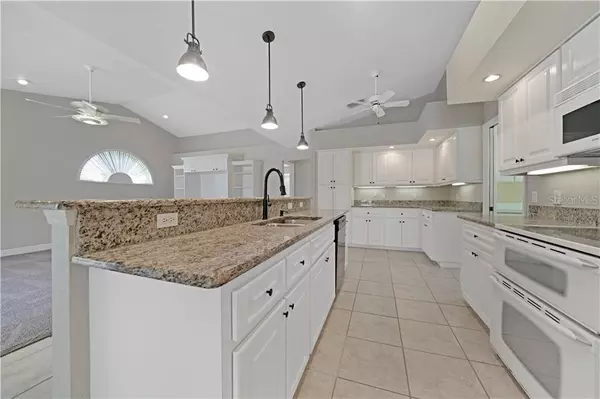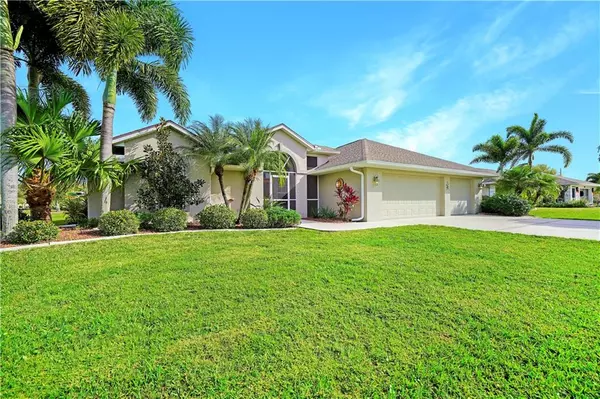$330,000
$319,900
3.2%For more information regarding the value of a property, please contact us for a free consultation.
3 Beds
2 Baths
2,144 SqFt
SOLD DATE : 01/29/2021
Key Details
Sold Price $330,000
Property Type Single Family Home
Sub Type Single Family Residence
Listing Status Sold
Purchase Type For Sale
Square Footage 2,144 sqft
Price per Sqft $153
Subdivision Punta Gorda Isles Sec 20
MLS Listing ID C7435528
Sold Date 01/29/21
Bedrooms 3
Full Baths 2
HOA Fees $10/ann
HOA Y/N Yes
Year Built 1990
Annual Tax Amount $3,970
Lot Size 10,890 Sqft
Acres 0.25
Lot Dimensions 88X120X92X120
Property Description
Welcome Home to Your Peace in Paradise!!! This Impeccably Maintained 3 Bedroom, 2 Bath, 3 CAR GARAGE, SOLAR HEATED POOL HOME offers UPDATES Galore, a Gorgeous Greenbelt View and is Perfectly Situated on an OVERSIZED 10,799 Sq. Ft. Lot!!! Wonderfully Located on a Peaceful Cul-De-Sac street in the Beautifully Maintained and Highly Desired deed-restricted community of Deep Creek, in Spectacular Punta Gorda, this Sprawling, Spacious and Flowing Split Bedroom Floor Plan is Made for Entertaining and offers a Tremendous 2,144 Sq. Ft. Under Air (3,296 Tot. Sq. Ft.)!!! You are Invited into Your New Home by the Screened-In and Tiled Grand Entryway with Exquisite Etched-Glass Double Front Doors. Immediately upon entry, You are Struck by the Soaring Vaulted Ceilings of the Living Room / Dining Room area Combo and the Fabulous Open Floor Plan that flows wonderfully into the Dinette area and into the Gorgeous Gourmet Kitchen and Massive Family Room, also with Vaulted Ceilings!!! The Extraordinary Kitchen provides an Abundance of Cabinet and Countertop Space, Recessed and Pendant Lighting, a Double Sink, a Bi-Level Double Oven, Custom Storage, Granite Countertops, and an Enormous Island with Breakfast Bar that overlooks the Spacious Sunlit Family Room, along with Direct Views and Access to the Amazing Pool and Lanai!!! Not 1, Not 2, Not 3, but 4 SETS OF SLIDING GLASS DOORS Open Wide to the SOLAR HEATED POOL and OVERSIZED Extended Lanai Area! Along with Direct Pool / Lanai access via the 3-Panel Pocketing Sliding Glass Doors, the Marvelous Master Bedroom En-Suite offers a Large Walk-In Closet, an Awesome Barn Door Style Entry to the Elegant Bathroom, Granite Countertops, Private Water Closet, and Dual Sinks and Vanities! The two additional Sun Kissed Guest Bedrooms are very generous in size, as is the Updated Guest Bathroom that also offers Granite Countertops and Beautiful tile work. There is also a large laundry room with utility sink, lots of additional cabinets, counter space and storage, and the WASHER and DRYER convey with the home! Meticulously maintained and splendidly landscaped, your new home even has a MANGO TREE and BANANA TREES!!! PUBLIC WATER and SEWER! FULL GUTTER SYSTEM! HURRICANE SHUTTERS! Seller states updates include: COMPLETE PLUMBING RE-PIPE with PEX Plumbing (2019)! NEW GARAGE DOOR OPENER WITH BLUETOOTH CAPABILITY (2019)! EXTERIOR PAINTED (2018)! NEW 200 AMP ELECTRIC PANEL with Surge Protector (2018)! NEW ROOF (2016)! NEW POOL CAGE (2016)! NEW GARAGE DOOR (2016)! LANAI PAVERS INSTALLED AND POOL REFINISHED (2013)! Convenient to I-75, Shopping, Restaurants and many other amenities and conveniences. Just a short drive to breathtaking Charlotte Harbor, the Peace River, Historic Downtown Punta Gorda, Community Centers, Schools, Parks, multiple MLB Spring Training Complexes, World Class Fishing, Boating, Golfing, and the World Renowned Gulf Beaches of Southwest Florida!!! Do NOT miss the opportunity to make this home yours!!! SCHEDULE A SHOWING TODAY!!!
Location
State FL
County Charlotte
Community Punta Gorda Isles Sec 20
Zoning RSF3.5
Rooms
Other Rooms Family Room, Formal Dining Room Separate, Formal Living Room Separate, Inside Utility
Interior
Interior Features Built-in Features, Ceiling Fans(s), Eat-in Kitchen, High Ceilings, Kitchen/Family Room Combo, Living Room/Dining Room Combo, Open Floorplan, Stone Counters, Thermostat, Vaulted Ceiling(s), Walk-In Closet(s), Window Treatments
Heating Central, Electric
Cooling Central Air
Flooring Carpet, Tile
Furnishings Unfurnished
Fireplace false
Appliance Dishwasher, Dryer, Electric Water Heater, Ice Maker, Microwave, Range, Refrigerator, Washer
Laundry Inside, Laundry Room, Other
Exterior
Exterior Feature Hurricane Shutters, Lighting, Rain Gutters, Shade Shutter(s), Sliding Doors
Parking Features Covered, Driveway, Garage Door Opener, Golf Cart Garage, Golf Cart Parking, Ground Level, Off Street, Oversized
Garage Spaces 3.0
Pool Child Safety Fence, Gunite, Heated, In Ground, Lighting, Screen Enclosure, Solar Cover, Solar Heat
Community Features Deed Restrictions, Fishing, Park, Playground, Sidewalks, Tennis Courts
Utilities Available BB/HS Internet Available, Cable Connected, Electricity Connected, Phone Available, Public, Sewer Connected, Water Connected
Amenities Available Basketball Court, Fence Restrictions, Park, Playground, Tennis Court(s), Vehicle Restrictions
View Park/Greenbelt, Pool
Roof Type Shingle
Porch Covered, Enclosed, Front Porch, Patio, Rear Porch, Screened
Attached Garage true
Garage true
Private Pool Yes
Building
Lot Description Cleared, Greenbelt, In County, Irregular Lot, Level, Oversized Lot, Paved
Story 1
Entry Level One
Foundation Slab
Lot Size Range 1/4 to less than 1/2
Sewer Public Sewer
Water Public
Architectural Style Florida
Structure Type Block,Stucco
New Construction false
Schools
Elementary Schools Deep Creek Elementary
Middle Schools Punta Gorda Middle
High Schools Charlotte High
Others
Pets Allowed Yes
HOA Fee Include Management
Senior Community No
Ownership Fee Simple
Monthly Total Fees $10
Acceptable Financing Cash, Conventional, FHA, VA Loan
Membership Fee Required Required
Listing Terms Cash, Conventional, FHA, VA Loan
Special Listing Condition None
Read Less Info
Want to know what your home might be worth? Contact us for a FREE valuation!

Our team is ready to help you sell your home for the highest possible price ASAP

© 2024 My Florida Regional MLS DBA Stellar MLS. All Rights Reserved.
Bought with ALLISON JAMES ESTATES & HOMES

10011 Pines Boulevard Suite #103, Pembroke Pines, FL, 33024, USA






