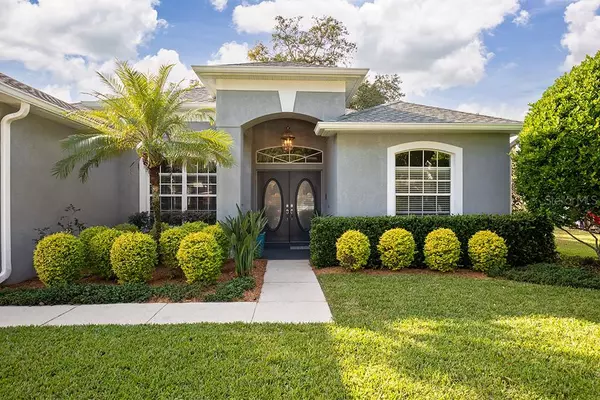$380,000
$390,000
2.6%For more information regarding the value of a property, please contact us for a free consultation.
4 Beds
2 Baths
1,987 SqFt
SOLD DATE : 02/26/2021
Key Details
Sold Price $380,000
Property Type Single Family Home
Sub Type Single Family Residence
Listing Status Sold
Purchase Type For Sale
Square Footage 1,987 sqft
Price per Sqft $191
Subdivision Bennington
MLS Listing ID O5911255
Sold Date 02/26/21
Bedrooms 4
Full Baths 2
Construction Status Inspections
HOA Fees $35/ann
HOA Y/N Yes
Year Built 2003
Annual Tax Amount $2,471
Lot Size 10,018 Sqft
Acres 0.23
Property Description
This amazing one story block home has an open floor plan with a great room, separate dining room, 4 bedrooms, plus an office/den, and a hard to find 3 car garage. It is situated on a .23 acre lot, in a cul-de-sac and backs up to dedicated open space. The kitchen which is open to the living room, features a breakfast bar, an eat-in area, gorgeous quartz countertop as well as handmade tile custom back splash. The closet pantry is very handy. The stove was replaced in 2019 and the dishwasher in 2020. The living room can accommodate lots of seating, has surround sound, and French doors that open to the patio. There are 9 foot ceilings throughout the house. The great room has crown molding and is painted in a contemporary grey. All windows have blinds. The bedrooms are split 3 ways. Master bedroom on one side, then two bedrooms and the 2nd bathroom on the other side towards the back of the home and the forth bedroom and the office/den towards the front of the home off the foyer. The master suite is very spacious and features separate large shower, tub and WC, as well as double sinks, a walk-in and a linen closet. You’ll love the Schonbeck chandelier over the tub. All the guest bedrooms have generously sized closets and bamboo flooring. The laundry room connects the garage to the kitchen and has additional cabinetry with quartz countertop. The back patio is oversized with plenty of space for entertaining and relaxing. It is covered, screened in and has a great view of the back yard which has no rear neighbors. Mexican tile and pine tongue and groove ceiling make the back porch a very inviting place to watch the sun set. The house has been maintained immaculately and has many recent updates: new exterior paint in 2020, new roof in 2018 ($22,000), new A/C system in 2018, new water heater 2017. There is lush landscaping all around the home and beautiful landscape lighting in the front of the home. This lovely home is move in ready. Call today to see it!
Location
State FL
County Seminole
Community Bennington
Zoning R-1A
Rooms
Other Rooms Den/Library/Office, Formal Dining Room Separate, Great Room, Inside Utility
Interior
Interior Features Ceiling Fans(s), Eat-in Kitchen, High Ceilings, Open Floorplan, Split Bedroom, Stone Counters, Walk-In Closet(s), Window Treatments
Heating Central
Cooling Central Air
Flooring Bamboo, Carpet, Ceramic Tile
Fireplace false
Appliance Dishwasher, Disposal, Dryer, Electric Water Heater, Microwave, Range, Refrigerator, Washer
Laundry Laundry Room
Exterior
Exterior Feature French Doors, Lighting, Rain Gutters
Garage Spaces 3.0
Utilities Available Cable Available, Electricity Connected, Fire Hydrant
Roof Type Shingle
Porch Covered, Enclosed, Rear Porch
Attached Garage true
Garage true
Private Pool No
Building
Story 1
Entry Level One
Foundation Slab
Lot Size Range 0 to less than 1/4
Sewer Public Sewer
Water Public
Structure Type Block,Stucco
New Construction false
Construction Status Inspections
Others
Pets Allowed No
Senior Community No
Ownership Fee Simple
Monthly Total Fees $35
Membership Fee Required Required
Special Listing Condition None
Read Less Info
Want to know what your home might be worth? Contact us for a FREE valuation!

Our team is ready to help you sell your home for the highest possible price ASAP

© 2024 My Florida Regional MLS DBA Stellar MLS. All Rights Reserved.
Bought with CHARLES RUTENBERG REALTY ORLANDO

10011 Pines Boulevard Suite #103, Pembroke Pines, FL, 33024, USA






