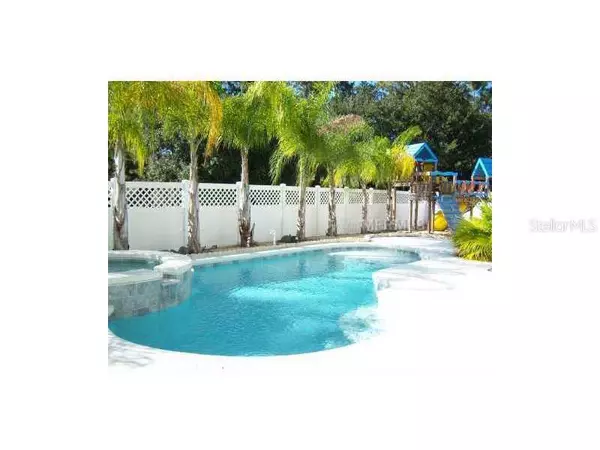$625,000
$625,000
For more information regarding the value of a property, please contact us for a free consultation.
5 Beds
4 Baths
3,828 SqFt
SOLD DATE : 04/30/2021
Key Details
Sold Price $625,000
Property Type Single Family Home
Sub Type Single Family Residence
Listing Status Sold
Purchase Type For Sale
Square Footage 3,828 sqft
Price per Sqft $163
Subdivision Celebration North Vlg Un5
MLS Listing ID S4717945
Sold Date 04/30/21
Bedrooms 5
Full Baths 4
HOA Fees $75/ann
HOA Y/N Yes
Year Built 1999
Annual Tax Amount $8,262
Lot Size 7,405 Sqft
Acres 0.17
Lot Dimensions 52.0X130.0
Property Description
The Richmond Coastal 2-Story Porch with Gorgeous POOL & SPA Corner Lot & Fenced backyard. The MAIN HOUSE features 4 bedrooms 3 baths & 1 bedroom & one bath garage apartment PLUS a THREE car garage. The Main Home has stainless steel appliances, formal living & formal dining room, family room, spacious kitchen, breakfast room and one bedroom and full bath. One the second floor of the Main house there is a loft, two bedrooms , laundry room & full Bath & a Spacious Master Bedroom Suite. In the Master Bath there is a large walk-in closet, separate tub & separate shower & Vanity with two sinks. Home is under a Home Warranty. Enjoy the Florida lifestyle in Celebration with resort-style pools, abundant community parks, walking trails, basketball, Tennis courts and golf course.
Location
State FL
County Osceola
Community Celebration North Vlg Un5
Zoning OPUD
Rooms
Other Rooms Attic, Breakfast Room Separate, Formal Dining Room Separate, Interior In-Law Apartment, Interior In-Law Suite
Interior
Interior Features Attic, Ceiling Fans(s), High Ceilings, Kitchen/Family Room Combo, Walk-In Closet(s)
Heating Central
Cooling Central Air
Flooring Carpet, Ceramic Tile
Fireplace false
Appliance Dishwasher, Disposal, Electric Water Heater, Microwave, Range, Refrigerator
Exterior
Exterior Feature Balcony
Parking Features Garage Door Opener, Garage Faces Rear, Garage Faces Side
Garage Spaces 3.0
Pool Indoor, Vinyl
Community Features Association Recreation - Owned, Deed Restrictions, Golf, Park, Playground, Pool, PUD, Tennis Courts
Utilities Available Cable Connected, Electricity Connected, Fire Hydrant, Private, Sprinkler Meter, Sprinkler Recycled, Street Lights, Underground Utilities
Amenities Available Park, Playground, Security, Tennis Court(s)
View Park/Greenbelt
Roof Type Shingle
Porch Covered, Deck, Patio, Porch
Attached Garage true
Garage true
Private Pool Yes
Building
Lot Description Conservation Area, Corner Lot, Sidewalk, Paved
Entry Level Two
Foundation Slab
Lot Size Range 0 to less than 1/4
Architectural Style Traditional
Structure Type Other,Wood Frame
New Construction false
Schools
Elementary Schools Celebration (K12)
Middle Schools Celebration (K12)
Others
Pets Allowed Yes
Senior Community No
Ownership Fee Simple
Monthly Total Fees $75
Acceptable Financing Cash, Conventional
Membership Fee Required Required
Listing Terms Cash, Conventional
Special Listing Condition None
Read Less Info
Want to know what your home might be worth? Contact us for a FREE valuation!

Our team is ready to help you sell your home for the highest possible price ASAP

© 2024 My Florida Regional MLS DBA Stellar MLS. All Rights Reserved.

10011 Pines Boulevard Suite #103, Pembroke Pines, FL, 33024, USA






