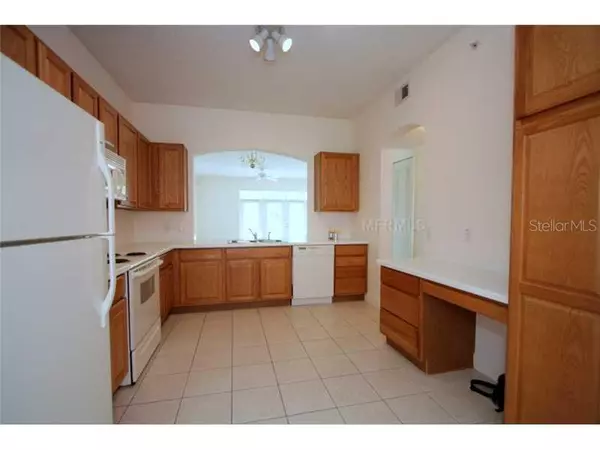$239,000
$239,000
For more information regarding the value of a property, please contact us for a free consultation.
2 Beds
2 Baths
1,345 SqFt
SOLD DATE : 04/30/2021
Key Details
Sold Price $239,000
Property Type Condo
Sub Type Condominium
Listing Status Sold
Purchase Type For Sale
Square Footage 1,345 sqft
Price per Sqft $177
Subdivision Artisan Club; A Condo Ph 4
MLS Listing ID S4716607
Sold Date 04/30/21
Bedrooms 2
Full Baths 2
Condo Fees $393
HOA Fees $75/ann
HOA Y/N Yes
Year Built 2006
Annual Tax Amount $3,175
Lot Size 435 Sqft
Acres 0.01
Property Description
ENJOY ALL THE AMENITIES THAT ARTISAN PARK HAS TO OFFER WHILE LIVING IN THIS SECOND FLOOR, SPLIT PLAN CONDO. KITCHEN FEATURES AN EAT-IN KITCHEN WITH CONVENIENT BUILT IN DESK. FRESHLY PAINTED WITH NEUTRAL COLORS. DOUBLE SINKS IN MASTER BATH WITH GARDEN TUB& SEPARATE STAND UP SHOWER. BALCONY JUST OFF THE LIVING AREA. ELEVATOR BUILDING & ONE CAR GARAGE. ENJOY THE MANY AMENITIES OF ARTISAN PARK, WHICH INCLUDE A RESORT STYLE POOL, FITNESS CENTER, RESTAURANT, OUTDOOR BBQ AREA/FIREPLACE, POOL TABLES & MUCH MORE ACTIVITIES OFFERED TO ARTISAN PARK RESIDENTS. LOCATED JUST MINUTES FROM DISNEY THEME PARKS, MAJOR HIGHWAYS & AIRPORT!
Location
State FL
County Osceola
Community Artisan Club; A Condo Ph 4
Rooms
Other Rooms Breakfast Room Separate, Formal Living Room Separate, Foyer, Inside Utility
Interior
Interior Features Ceiling Fans(s), Eat-in Kitchen, Walk-In Closet(s)
Heating Central
Cooling Central Air
Flooring Carpet, Ceramic Tile
Fireplace false
Appliance Dishwasher, Disposal, Dryer, Microwave, Range, Refrigerator, Washer
Exterior
Exterior Feature Balcony
Garage Spaces 1.0
Community Features Association Recreation - Owned, Deed Restrictions, Fitness Center, Golf, Park, Playground, Pool, PUD, Tennis Courts
Utilities Available BB/HS Internet Available, Cable Available, Electricity Connected, Public, Sprinkler Recycled, Street Lights, Underground Utilities
Amenities Available Elevator(s), Fitness Center, Maintenance, Park, Playground, Recreation Facilities, Security, Storage, Tennis Court(s)
Roof Type Shingle
Porch Covered, Deck, Patio, Porch
Attached Garage false
Garage true
Private Pool No
Building
Lot Description Corner Lot, Zero Lot Line
Story 4
Entry Level One
Foundation Slab
Lot Size Range 0 to less than 1/4
Sewer Public Sewer
Water Public
Architectural Style Traditional
Structure Type Block
New Construction false
Schools
Elementary Schools Celebration (K12)
Middle Schools Celebration (K12)
High Schools Celebration (K12)
Others
Pets Allowed No
HOA Fee Include Insurance,Internet,Maintenance Structure,Maintenance Grounds,Trash
Senior Community No
Ownership Fee Simple
Monthly Total Fees $319
Acceptable Financing Cash, Conventional
Membership Fee Required Required
Listing Terms Cash, Conventional
Special Listing Condition None
Read Less Info
Want to know what your home might be worth? Contact us for a FREE valuation!

Our team is ready to help you sell your home for the highest possible price ASAP

© 2024 My Florida Regional MLS DBA Stellar MLS. All Rights Reserved.

10011 Pines Boulevard Suite #103, Pembroke Pines, FL, 33024, USA






