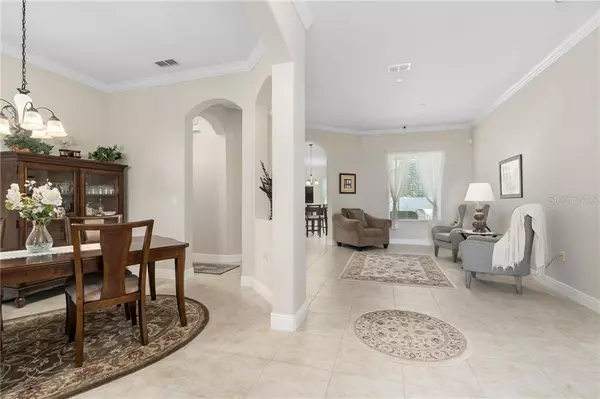$397,500
$392,500
1.3%For more information regarding the value of a property, please contact us for a free consultation.
4 Beds
3 Baths
2,883 SqFt
SOLD DATE : 01/19/2021
Key Details
Sold Price $397,500
Property Type Single Family Home
Sub Type Single Family Residence
Listing Status Sold
Purchase Type For Sale
Square Footage 2,883 sqft
Price per Sqft $137
Subdivision Vista Grande Ph I Sub
MLS Listing ID S5043317
Sold Date 01/19/21
Bedrooms 4
Full Baths 2
Half Baths 1
HOA Fees $33/ann
HOA Y/N Yes
Year Built 2013
Annual Tax Amount $3,860
Lot Size 10,454 Sqft
Acres 0.24
Property Description
Start fresh in 2021 in this beautiful move-in ready home in Clermont. There are so many upgrades here you won’t find in a standard builder-grade home, including high ceilings, crown molding, 6-inch baseboards, decorative arches, and built-in surround sound speakers.
Working from home? This home has the perfect layout! It features a big private office/den (h/w floors, French doors) at the entryway, far away from the hustle and bustle of main living spaces.
The formal dining room is also at the front, with a huge open-concept kitchen and family room at the back. Your kitchen has sleek appliances, granite countertops, 42-inch cabinets, and a center island with tons of storage. There’s also a smaller dining nook as well as a breakfast bar for extra guests.
The adjacent family room has room for everyone to relax and offers direct access outside. Guests can hang out under the covered porch, or move to the stunning screened in lanai that feels like another room with vaulted beams. Wow! The rest of the meticulously landscaped backyard (St. Augustine sod) has a durable PVC privacy fence, a brick pathway and planting beds.
Head back inside through the patio slider and step into the enormous master wing, which wraps around one side of the home for complete privacy. The ensuite features a granite-topped double vanity, a separate corner shower, a soaking tub, a W/C, and a walk-in closet The other bathrooms have custom tile work too.
This lovely home offers a couple of final bonuses: the extra-wide paver driveway that leads to your 3-car garage (subpanel + extra outlets + utility sink hookup). There’s plenty of room to hold all the outdoor gear you’ll need to explore the numerous small lakes surrounding your neighborhood, as well as beautiful Lake Louisa State Park (practically next door!). Of course, you are only minutes from all the shopping and dining on Rt. 27. Make your appointment to see this one before someone else does!
Location
State FL
County Lake
Community Vista Grande Ph I Sub
Zoning PUD
Rooms
Other Rooms Bonus Room, Breakfast Room Separate, Den/Library/Office, Family Room, Formal Dining Room Separate
Interior
Interior Features Built-in Features, Ceiling Fans(s), Crown Molding, High Ceilings, Open Floorplan, Solid Surface Counters, Thermostat, Walk-In Closet(s), Window Treatments
Heating Central
Cooling Central Air
Flooring Carpet, Ceramic Tile
Fireplace false
Appliance Built-In Oven, Cooktop, Disposal, Dryer, Microwave, Washer
Laundry Laundry Room
Exterior
Exterior Feature Fence, French Doors, Irrigation System, Lighting, Rain Gutters, Sidewalk, Sliding Doors
Garage Spaces 3.0
Utilities Available Cable Connected, Electricity Connected
View Garden, Trees/Woods
Roof Type Shingle
Porch Enclosed, Rear Porch, Screened
Attached Garage true
Garage true
Private Pool No
Building
Story 1
Entry Level One
Foundation Slab
Lot Size Range 0 to less than 1/4
Sewer Septic Tank
Water Public
Structure Type Stucco
New Construction false
Others
Pets Allowed Yes
Senior Community No
Ownership Fee Simple
Monthly Total Fees $33
Acceptable Financing Cash, Conventional, FHA, USDA Loan, VA Loan
Membership Fee Required Required
Listing Terms Cash, Conventional, FHA, USDA Loan, VA Loan
Special Listing Condition None
Read Less Info
Want to know what your home might be worth? Contact us for a FREE valuation!

Our team is ready to help you sell your home for the highest possible price ASAP

© 2024 My Florida Regional MLS DBA Stellar MLS. All Rights Reserved.
Bought with RE/MAX RESULTS REAL ESTATE

10011 Pines Boulevard Suite #103, Pembroke Pines, FL, 33024, USA






