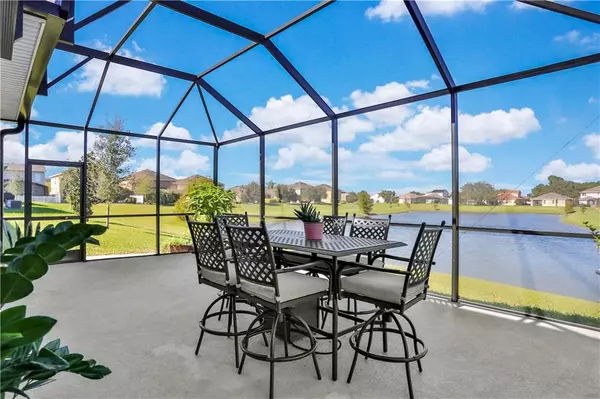$375,000
$375,000
For more information regarding the value of a property, please contact us for a free consultation.
5 Beds
4 Baths
2,955 SqFt
SOLD DATE : 01/19/2021
Key Details
Sold Price $375,000
Property Type Single Family Home
Sub Type Single Family Residence
Listing Status Sold
Purchase Type For Sale
Square Footage 2,955 sqft
Price per Sqft $126
Subdivision Sawgrass Bay Ph 2B
MLS Listing ID S5043485
Sold Date 01/19/21
Bedrooms 5
Full Baths 4
Construction Status Appraisal,Financing,Inspections
HOA Fees $38/qua
HOA Y/N Yes
Year Built 2018
Annual Tax Amount $4,150
Lot Size 5,662 Sqft
Acres 0.13
Property Description
Why wait to build! Your new home is ready NOW so make your appointment TODAY to view this gorgeous 5 bedroom/4 bathroom home in the community of Sawgrass Bay in Clermont FL. As the new homeowner of 16447 CENTIPEDE ST you can enjoy sipping coffee in your custom screen enclosure and extended patio with peaceful pond and conservation views. Walking in is your warm and cozy living room with decorative light fixture. Follow the foyer to the open concept design with kitchen, dining and family room. The designer kitchen features an abundance of counter and cabinet space, stainless steel appliances, with walk-in pantry and butter/serving area. To complete the DOWNSTAIRS is a bedroom and FULL bathroom! Walking upstairs is a spacious loft which is great for entertaining or a play room for the kiddos. Owners retreat overlooks the pond with shower, tub, dual sinks and walk-in closet. In addition you have another en-suite with full bathroom and the 2 additional bedrooms and a bathroom. Residents in Sawgrass Bay can enjoy the community swimming pool and park. Conveniently located off HWY 27 and near HWY 192, Sawgrass Bay is less than 10 minutes from Lake Louisa State Park and less than 30 minutes from Walt Disney World.
Location
State FL
County Lake
Community Sawgrass Bay Ph 2B
Rooms
Other Rooms Family Room, Formal Dining Room Separate, Inside Utility, Loft
Interior
Interior Features Ceiling Fans(s), Kitchen/Family Room Combo, Open Floorplan
Heating Electric
Cooling Central Air
Flooring Carpet, Tile
Furnishings Unfurnished
Fireplace false
Appliance Dishwasher, Dryer, Microwave, Range, Refrigerator, Washer
Laundry Inside, Laundry Room, Upper Level
Exterior
Exterior Feature Rain Gutters, Sidewalk, Sliding Doors
Parking Features Driveway
Garage Spaces 2.0
Community Features Deed Restrictions, Park, Pool
Utilities Available Electricity Connected, Sewer Connected, Water Connected
Amenities Available Park, Pool
View Y/N 1
View Water
Roof Type Shingle
Porch Covered, Deck, Rear Porch, Screened
Attached Garage true
Garage true
Private Pool No
Building
Lot Description Sidewalk, Paved
Entry Level Two
Foundation Slab
Lot Size Range 0 to less than 1/4
Builder Name DR Horton
Sewer Public Sewer
Water Public
Structure Type Block,Stucco,Wood Frame
New Construction false
Construction Status Appraisal,Financing,Inspections
Others
Pets Allowed Yes
HOA Fee Include Pool
Senior Community No
Ownership Fee Simple
Monthly Total Fees $38
Acceptable Financing Cash, Conventional, VA Loan
Membership Fee Required Required
Listing Terms Cash, Conventional, VA Loan
Special Listing Condition None
Read Less Info
Want to know what your home might be worth? Contact us for a FREE valuation!

Our team is ready to help you sell your home for the highest possible price ASAP

© 2024 My Florida Regional MLS DBA Stellar MLS. All Rights Reserved.
Bought with CENTURY 21 CARIOTI

10011 Pines Boulevard Suite #103, Pembroke Pines, FL, 33024, USA






