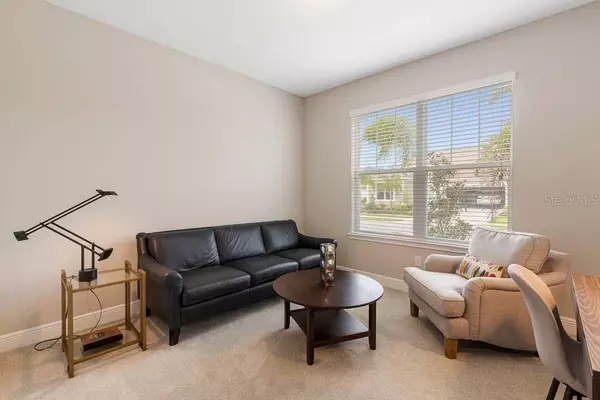$492,900
$499,900
1.4%For more information regarding the value of a property, please contact us for a free consultation.
2 Beds
2 Baths
1,843 SqFt
SOLD DATE : 12/28/2020
Key Details
Sold Price $492,900
Property Type Single Family Home
Sub Type Single Family Residence
Listing Status Sold
Purchase Type For Sale
Square Footage 1,843 sqft
Price per Sqft $267
Subdivision Sunrise Preserve
MLS Listing ID A4482386
Sold Date 12/28/20
Bedrooms 2
Full Baths 2
Construction Status Financing,Inspections
HOA Fees $268/mo
HOA Y/N Yes
Year Built 2018
Annual Tax Amount $4,592
Lot Size 6,098 Sqft
Acres 0.14
Property Description
Wait until you walk in the front door of this breathtaking Dawn Craftsman floor plan by Mattamy Homes. The home was built in 2018 and is located in beautiful Sunrise Preserve in Palmer Ranch. The foyer leads you into a bright great room. This home offers a wide open, seamless floor plan that is perfect for entertaining. This two bedroom, two bath home with office/flex room offers 1,842 square feet of living space. The owner’s suite has a ton of natural light, a large walk-in closet, a beautifully appointed, spa inspired bathroom with water closet, dual sinks, tray ceilings and pool views. The split bedroom plan offers extensive amounts of privacy. The pocket sliding doors from the dining and living room take you out to a covered lanai, boasting pavers and a beautiful saltwater pool. The kitchen has a large island with a breakfast bar, ample cabinet space, stunning Dove Grey zodiac quartz countertops and a large pantry. Both bathrooms offer large built in showers with stone countertops. The laundry room is well appointed with a sink, lots of cabinets and a new washer and dryer. If you are looking for a maintenance-free community with a resort style pool and spa, tennis courts, pickle ball, bocce ball, fire-pits and a full-time lifestyle director, with LOW FEES & NO CDD...look no further!
Location
State FL
County Sarasota
Community Sunrise Preserve
Zoning RSF4
Rooms
Other Rooms Attic, Den/Library/Office, Great Room
Interior
Interior Features Ceiling Fans(s), Coffered Ceiling(s), Open Floorplan, Pest Guard System, Solid Surface Counters, Split Bedroom, Stone Counters, Thermostat, Window Treatments
Heating Central, Natural Gas
Cooling Central Air
Flooring Carpet, Tile, Vinyl
Furnishings Negotiable
Fireplace false
Appliance Dishwasher, Disposal, Dryer, Exhaust Fan, Microwave, Range, Refrigerator, Tankless Water Heater, Washer
Laundry Inside, Laundry Room
Exterior
Exterior Feature Hurricane Shutters, Irrigation System, Lighting, Rain Gutters, Sidewalk, Sliding Doors, Sprinkler Metered, Tennis Court(s)
Parking Features Curb Parking, Driveway, Garage Door Opener, Guest, Off Street, On Street, Parking Pad
Garage Spaces 2.0
Pool Chlorine Free, Deck, Gunite, Heated, In Ground, Lighting, Salt Water, Screen Enclosure, Tile
Community Features Deed Restrictions, Fitness Center, Gated, Golf Carts OK, Playground, Pool, Sidewalks, Tennis Courts
Utilities Available Public
Amenities Available Fitness Center, Pickleball Court(s), Playground, Pool, Tennis Court(s)
View Garden, Pool
Roof Type Shingle
Porch Covered, Enclosed, Rear Porch, Screened
Attached Garage true
Garage true
Private Pool Yes
Building
Lot Description Sidewalk, Street Dead-End, Paved
Story 1
Entry Level One
Foundation Slab
Lot Size Range 0 to less than 1/4
Builder Name Mattamy Homes
Sewer Public Sewer
Water Public
Architectural Style Craftsman, Ranch
Structure Type Block,Stucco
New Construction false
Construction Status Financing,Inspections
Schools
Elementary Schools Ashton Elementary
Middle Schools Sarasota Middle
High Schools Riverview High
Others
Pets Allowed Yes
HOA Fee Include Pool,Maintenance Grounds,Pool
Senior Community No
Pet Size Extra Large (101+ Lbs.)
Ownership Fee Simple
Monthly Total Fees $268
Membership Fee Required Required
Special Listing Condition None
Read Less Info
Want to know what your home might be worth? Contact us for a FREE valuation!

Our team is ready to help you sell your home for the highest possible price ASAP

© 2024 My Florida Regional MLS DBA Stellar MLS. All Rights Reserved.
Bought with KW SUNCOAST

10011 Pines Boulevard Suite #103, Pembroke Pines, FL, 33024, USA






