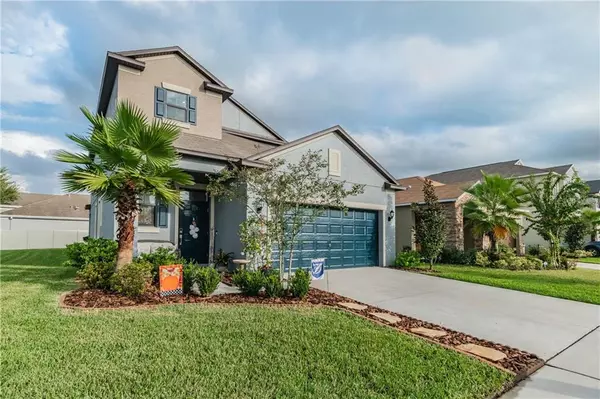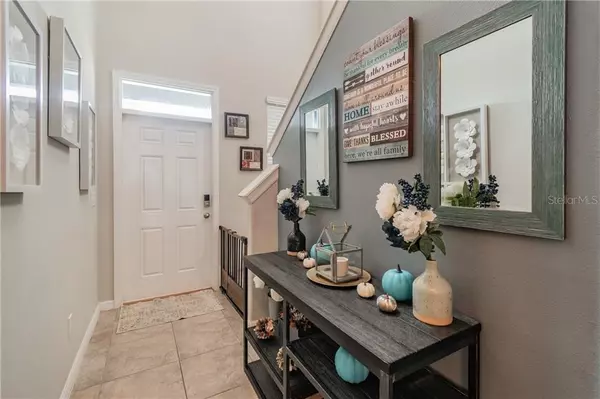$325,000
$325,000
For more information regarding the value of a property, please contact us for a free consultation.
5 Beds
4 Baths
2,492 SqFt
SOLD DATE : 11/23/2020
Key Details
Sold Price $325,000
Property Type Single Family Home
Sub Type Single Family Residence
Listing Status Sold
Purchase Type For Sale
Square Footage 2,492 sqft
Price per Sqft $130
Subdivision Connerton
MLS Listing ID T3266571
Sold Date 11/23/20
Bedrooms 5
Full Baths 3
Half Baths 1
Construction Status Inspections,Other Contract Contingencies
HOA Fees $90/qua
HOA Y/N Yes
Year Built 2018
Annual Tax Amount $4,872
Lot Size 10,454 Sqft
Acres 0.24
Lot Dimensions 80x120
Property Description
BACK ON MARKET! Gorgeous, MOVE IN READY! 5 bedroom, 3.5 Bath, 2 car garage home, beautifully landscaped for curb appeal and sits on an oversized corner lot. The home features FIRST FLOOR MASTER BEDROOM, upper level loft and 4 additional upper level bedrooms. As you walk into the home you will notice the spacious foyer, down the hall to the right of the foyer is a mail station, followed by the laundry room fully equipped with washer & dryer. As you walk into the main living space you will find an open concept floorplan with the kitchen, dining area and grand room perfect for family gatherings. The kitchen comes with 32" inch staggered cabinets, fridge, gas stove, microwave and dishwasher, and custom light fixtures. The Dining and Living space feature custom lighting and fan, designer color scheme and drapery. The side door gives you access to the backyard covered lanai and over sized backyard ready to be personalized for your family needs and fun memory making. As you walk upstairs you will find the Loft perfect for lounging with the family, crafting and game nights with ample space for an office area and home schooling. Down the hall you will find a bedroom and full bath perfect for a guest suite and an additional three bedrooms further down the hall with a full bath, double vanities and private shower and water closet making for great use of space. The energy efficient home features tankless gas water heater, reclaimed water, low maintenance ceramic tile floors in foyer, kitchen, grand room, laundry room, main floor hallways, all baths and 15 SEER high-efficiency heating and air conditioning system. The award winning community of CONNERTON is a master planned community with a balance of Nature preserve & resort style community living. Nature preserve features bike trails, lakes & wetlands while the lifestyle community features a splash park, pool, fitness center, beach volleyball, tennis, basketball and a monthly calendar with fun for all ages. This is a golf cart friendly community. Coming soon, Internet Café & Lap pool. Call today to schedule a personal showing!
Location
State FL
County Pasco
Community Connerton
Zoning MPUD
Rooms
Other Rooms Family Room, Inside Utility, Loft
Interior
Interior Features Window Treatments
Heating Central
Cooling Central Air
Flooring Carpet, Ceramic Tile
Fireplace false
Appliance Dishwasher, Disposal, Dryer, Microwave, Range, Refrigerator, Washer
Laundry Laundry Room
Exterior
Exterior Feature Irrigation System, Lighting, Sprinkler Metered
Garage Spaces 2.0
Fence Vinyl
Community Features Deed Restrictions, Fitness Center, Golf Carts OK, Irrigation-Reclaimed Water, Playground, Pool
Utilities Available Cable Connected, Electricity Connected, Natural Gas Connected
Amenities Available Basketball Court, Clubhouse, Fitness Center, Playground, Pool, Tennis Court(s), Trail(s)
Roof Type Shingle
Attached Garage true
Garage true
Private Pool No
Building
Lot Description Corner Lot, Sidewalk, Paved
Entry Level Two
Foundation Slab
Lot Size Range 0 to less than 1/4
Builder Name Lennar
Sewer Public Sewer
Water Public
Architectural Style Contemporary
Structure Type Block,Stucco
New Construction false
Construction Status Inspections,Other Contract Contingencies
Schools
Elementary Schools Connerton Elem
Middle Schools Pine View Middle-Po
High Schools Land O' Lakes High-Po
Others
Pets Allowed Yes
HOA Fee Include Pool,Maintenance Grounds
Senior Community No
Ownership Fee Simple
Monthly Total Fees $90
Acceptable Financing Cash, Conventional, FHA, VA Loan
Membership Fee Required Required
Listing Terms Cash, Conventional, FHA, VA Loan
Special Listing Condition None
Read Less Info
Want to know what your home might be worth? Contact us for a FREE valuation!

Our team is ready to help you sell your home for the highest possible price ASAP

© 2024 My Florida Regional MLS DBA Stellar MLS. All Rights Reserved.
Bought with RE/MAX CAPITAL REALTY

10011 Pines Boulevard Suite #103, Pembroke Pines, FL, 33024, USA






